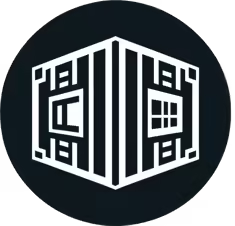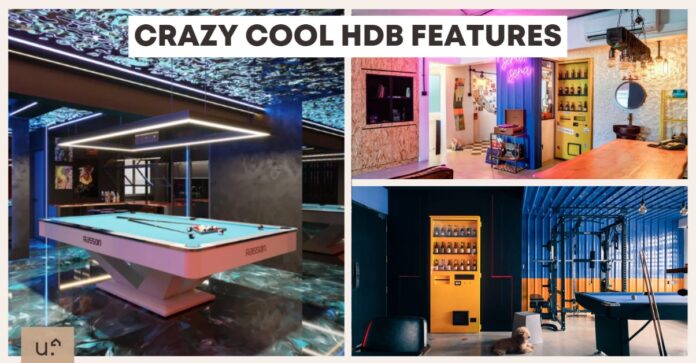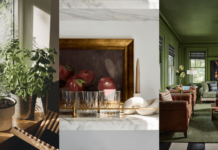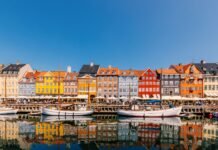Are you ready to embark on a renovation journey for your BTO flat, or are you simply looking to refresh your living space? Whether you’re seeking innovative built-in features or are tired of cookie-cutter designs often seen on Pinterest, this guide brings you 17 distinctive and creative HDB renovation ideas that will ignite your imagination and inspire your next home project.
1. Cork Walls & Vending Machine Bomb Shelter Door
Imagine stepping into an eclectic living room adorned with cork walls and a unique bomb shelter door cleverly disguised as a vibrant yellow vending machine. This speakeasy-inspired flat marries texture with a retro charm, featuring a striking blue corrugated steel pillar and neon signs. Complemented by a kitchen boasting classic checkerboard tiles and bright orange countertops, this design is truly a visual feast.

2. Container Gym & Pac-Man Toilet
For those who crave an active lifestyle and fun design, consider a shipping container gym with a playful Pac-Man-themed toilet. The vibrant blue and orange palette reflects a youthful spirit in this industrial bachelor pad. The addition of a quirky Pac-Man mural in the bathroom adds nostalgia and creativity to functional spaces.

3. A Mini Legoland with a Lego Train
Perfect for LEGO enthusiasts, this renovation turns an HDB flat into a mini Legoland, complete with a functional LEGO train that runs through tunnels in the walls. This imaginative design provides an exciting space for collectors while keeping the decor stylish and organized.

4. Galaxy-Inspired Floor & Ceiling
Transform your home into a cosmic wonderland with a galaxy-inspired floor and ceiling treatment. Futuristic epoxy resin flooring combined with a shiny popcorn ceiling creates an immersive experience reminiscent of an upscale club or lounge. This renovation will undoubtedly captivate guests and create lasting impressions.

5. Raw and Debonair Brutalist Dining Area
Rough textures and bold design define this Brutalist dining area that exudes confidence. Featuring concrete shelves and a striking brick wall, the starkness is balanced with vintage industrial lighting, creating a space that feels both modern and inviting.

6. Industrial Shipping Container Interiors
For a truly unique and bold design, consider incorporating corrugated shipping container sheets. The dramatic texture adds character to the living room and kitchen, creating an industrial vibe that is complemented by splashes of color and neon lighting.

7. Ryokan-Inspired Wood-Enclosed Living Area
Embark on a journey to Japan without leaving your flat. This ryokan-inspired design features traditional wooden aesthetics, complete with shoji screens to soften the urban view, creating a serene retreat.

8. Chashitsu Space & Zen Garden
Combining modern living with traditional practices, this design incorporates a chashitsu space and zen garden, blending tranquility with style. Soft cream colors and natural light fill this serene environment, ideal for reflection and relaxation.

9. Versatile Tatami Platform Living Room
Crafted for multifaceted use, this tatami platform serves as both a relaxing lounge and an entertaining space. Completed with a rolled futon for sleeping, it embodies the essence of Japanese minimalism and functional design.

10. Tropical Island-Inspired Home with Rattan Ceiling
Recreate a tropical oasis within your space with a rattan ceiling reminiscent of beach resorts. The use of natural materials invites warmth and charm, offering an inviting and relaxing atmosphere.

11. Ubud-Inspired Flat with Kitchen Island Bar
This Balinese-style renovation combines minimalist aesthetics with a welcoming ambiance. The standout feature is a kitchen island that reveals a fully stocked mini bar, perfect for hosting friends and family.

12. Minimalist and Clinical ‘Black Mirror’ Vibes
Featuring an all-white palette, this futuristic home evokes ‘Black Mirror’ aesthetics without the associated dystopia. The faux skylight mimics natural sunlight, enhancing the cleanliness and modernity of the space.

13. Wabi-Sabi 4-Room HDB with Glass-Enclosed Tree
This peaceful haven embodies wabi-sabi’s beauty found in imperfection, accentuated by a glass-enclosed faux tree that breathes life into the space—reminding occupants of nature’s vitality amid urban living.

14. $2K Faux Fireplace with a “Chimney”
Bring rustic warmth to your HDB with a faux fireplace complete with a chimney. This delightful design element allows you to enjoy the cozy appeal of a hearth without the commitment of a real one.

15. Built-In Slide Beside the Staircase
Awaken the child within with a built-in slide next to the staircase. This whimsical feature adds fun to daily routines and captures the playful spirit of home, cleverly designed with Scandinavian aesthetics.

16. A Whole Bird Enclosure Inside of an HDB
Dedicate a special area for your pets with a bird enclosure that brings a piece of nature indoors. This creative renovation not only serves as a functional space but becomes a conversation starter for guests.

17. A Whimsical Maisonette’s Service Yard with a 3M-Tall Rock Wall
Complete the list with a playful 3m-tall rock wall designed for kids to explore and play. This feature emphasizes learning through play while fitting seamlessly into a Nordic Korean-styled home.

These 17 renovation ideas represent just a glimpse of what’s possible in HDB living. They span various themes and design philosophies, providing ample inspiration for homeowners looking to create unique, functional, and aesthetic spaces. Regardless of your budget, let these creative concepts guide you in transforming your space into your dream home. Embrace your individuality and build a home that reflects who you are.
For more inspiration on home renovations, explore various styles that suit your taste and lifestyle!














