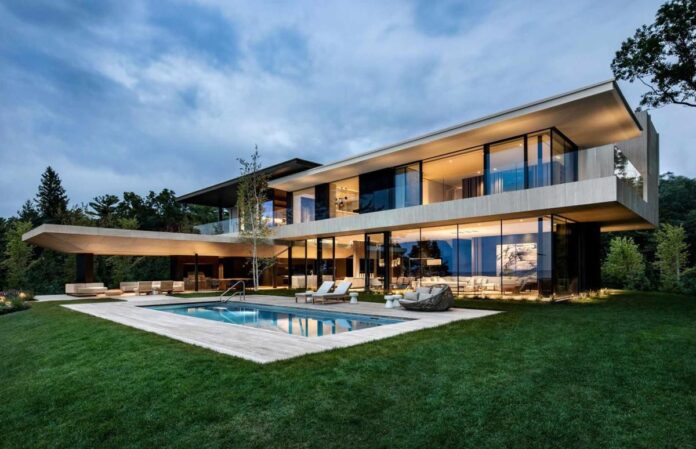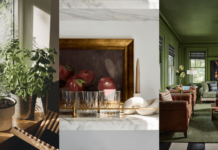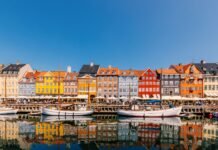Forget rows of identical, manufactured new builds! When it comes to crafting a beautiful and unique home, there’s nothing quite like the art of self-building. Not only does this approach empower you to design a space tailored to your every need, but it also allows your imagination to soar. Whether fantasizing about a modern mansion by the water or an innovatively designed container home, these stunning self-built properties serve as powerful inspiration. Let’s take a dive into some of the most extraordinary DIY dream homes from around the world.
Upper Albert Residence, Cape Town, South Africa
One of the standout projects on our list is the Upper Albert Residence, nestled in Cape Town’s City Bowl district. This distinctive home, designed by architect Philip Olmesdahl of SAOTA, is perched on a steeply sloped plot, providing breathtaking panoramic views of the city and harbor. The structure benefits from three levels, with the uppermost floor housing spacious living areas that take full advantage of the extraordinary vistas.
Image Credit: Adam Letch / SAOTA
What makes this home particularly noteworthy is its eco-friendly approach. Utilizing locally sourced materials, including terracotta breezeblocks from a former boundary wall, the design links the past to a modern family dwelling that responds to Cape Town’s increasing demand for living spaces.
Haus Wertheimer, Bavaria, Germany
Another remarkable self-build comes from Haus Wertheimer in Bavaria, Germany. Designed by Baufritz, this artisanal home embodies a blend of traditional charm and state-of-the-art construction. Its creation appears in notable architectural showcases due to its innovative modular design.
Image Credit: Baufritz
The homeowners, Christian and Pia Wertheimer, entrusted Baufritz to create a modern, efficient home that still resonates with the traditional aesthetics of a Munich villa. The construction took place in a controlled factory environment, significantly improving build efficiency and quality, allowing it to be assembled on-site in mere days.
Downley House, Hampshire, UK
Located in the breathtaking South Downs National Park, Downley House dazzles with its unique architecture tailored to blend seamlessly with its surroundings. Designed by Birds Portchmouth Russum Architects, it sought to embrace its sloping hillside environment.
Image Credit: Nick Kane / Birds Portchmouth Russum Architects
Upon entering Downley House, the organic flow of the design captures your attention. Each segment rises and falls with the landscape, creating tranquil spaces steeped in light and nature. Every detail, from the barrel-shaped dining area to the two connected wings of the house, showcases a commitment to both beauty and sustainability.
Sylvania, Cornwall, UK
Nestled by Pill Creek in Cornwall, Sylvania embodies the essence of eco-sensitive design. Overseeing the crafting of their new home, Nita and John chose local architect KAST Architects to help build this striking residence without disturbing the existing landscape.
Image Credit: KAST Architects / Anthony Greenwood Photography
The cantilevered structure beautifully hovers amid the tree canopy, accompanied by a bridge leading to the front. Constructed to stay in harmony with the environment, Sylvania is an extraordinary example of how architecture can marry aesthetics with sustainability.
Flood-Proof Container Home, Queensland, Australia
Bringing self-build innovation to the forefront, the Graceville Container House embraces adaptability and resilience. After the owners, Todd and Diana Miller, faced a traumatic experience during the 2011 floods, they opted to replace their old home with shipping containers—a practical yet stylish alternative.
Image Credit: Ziegler Build
Constructed using 31 reclaimed containers, this flood-proof haven not only withstands water damage but epitomizes innovative design. The couple successfully engineered a hybrid home that’s functional, stylish, and environmentally conscious—all for a remarkably affordable cost.
The Pierre, Washington, USA
Designed by architect Tom Kundig of Olson Kundig, The Pierre appears as if it emerges directly from its rocky Washington landscape. Inspired by the natural beauty surrounding it, this enchanting home is made from steel, concrete, and drywall, allowing it to blend with its rugged environment.
Image Credit: Olson Kundig
Inside, the cleverly integrated stone structure presents an arenas of warmth and modernity, making it a powerful refuge for its inhabitants, further accentuated by the breathtaking views of the landscape.
Chichester ‘Floating’ House, West Sussex, UK
The Chichester ‘floating’ house exemplifies engineering marvel and biophilic design. Architectural designer Dan Rowland and his wife Nina transformed an old property overlooking a stagnant pond into a contemporary masterpiece that seemingly hovers above the water.
Image Credit: Nina / Airbnb
Integrated biophilic elements enhance the wellness aspect, emphasizing the connection between humanity and nature. With its innovative swimming pond and expansion through eco-conscious methods, this home stands out as a unique and harmonious dwelling.
Belle Grove Farmhouse, Suffolk, UK
Nick Fisher and Jo Jordan-Fisher’s Belle Grove Farmhouse is a true testament to self-built enchantment. With its fantasy-like turrets and unparalleled character, this house boasts an eclectic interior filled with beautiful antiques fused with modern design.
Image Credit: Coolstays
Constructed over four years, this whimsical farmhouse showcases a masterfully balanced design over distinctive forms, with natural materials enhancing its cozy vibe. The home stands as a symbol of creativity and adaptability, receiving numerous awards for its architectural merit.
Peconic House, New York, USA
Last but certainly not least, the Peconic House captures the essence of harmonious living within nature’s splendor. Located in the picturesque Hamptons, this tranquil estate was designed by Mapos Architects for a multi-generational family, integrating sustainable design into every corner.
Image Credit: Michael Moran / Mapos Architects
The home’s unique conception considered the natural landscape, featuring eco-friendly materials that integrate seamlessly with the coastal environment. Its graceful roof, adorned with native grasses, further enhances the home’s ability to blend with the stunning backdrop.
Conclusion
Each of these DIY homes showcases not just individual creativity but also remarkable architectural prowess. By marrying innovative design with sustainability and personal touches, these houses reveal the incredible potential of self-building. Whether you seek inspiration for your own dream house or simply admire these unique spaces, it’s clear that the world of DIY dreaming is full of endless possibilities.























