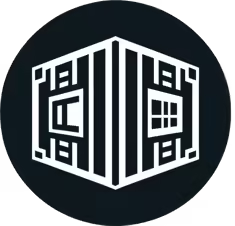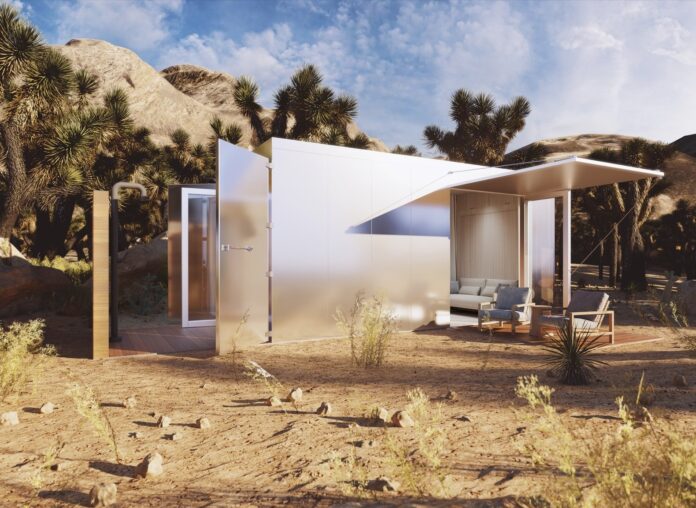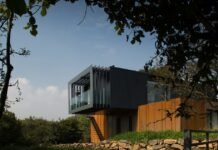In the aftermath of the devastating 2018 Woolsey Fire in Southern California, innovative solutions emerged to address the pressing need for resilient housing. Malibu architect Doug Burdge and builder Nate Garnero joined forces to create a unique housing option: the Buhaus, a fire-resistant tiny home constructed from repurposed shipping containers. This venture marries the principles of design excellence with practicality, offering a contemporary living experience tailored for those affected by natural disasters and anyone seeking a minimalist lifestyle.
The Genesis of Buhaus
The Buhaus project arose from a confluence of necessity and creative vision. Doug Burdge, with his architectural prowess, teamed up with Nate Garnero, whose six years of experience in cargotecture—constructing buildings from shipping containers—formed the backbone of this endeavor. The collaboration’s aim was clear: to design and build a stylish, functional, and safe living unit that could serve as temporary or permanent housing.
The name “Buhaus” cleverly intertwines a nod to the Bauhaus movement, renowned for its emphasis on functional design, and the sun-soaked vibe of Malibu, where the project was initiated. Burdge explains, “People appreciate great design, and most shipping container designs seem to be low-end. We wanted to create a higher-end shipping container living unit.”
Design Features and Layout
The Buhaus, with its compact footprint of 160 square feet, showcases a thoughtfully planned layout that maximizes space without compromising comfort. The design incorporates clean lines and geometric shapes that reflect the Bauhaus aesthetic. Internally, the space is efficiently divided into three sections: a versatile living/sleeping area with a kitchenette, a streamlined bathroom, and an inviting outdoor deck.
Interior Innovations
One of the standout features of the Buhaus is the custom Murphy bed, which includes built-in storage on all sides. This design choice not only saves space but also adds to the modular and adaptable nature of the unit. “We see our unit as if someone was staying in a very cool hotel room,” says Burdge. “It has everything they could need: a bed, sitting area, closet, mini bar, bathroom, and an incredible outdoor shower experience.”
The integration of large glass folding doors allows natural light to flood the interior, creating a warm and welcoming atmosphere and encouraging a seamless connection with the outdoors.
Sustainability and Safety
A paramount concern in the design of the Buhaus was resilience against wildfires, particularly given the recent history of devastating fires in California. The unit is built to meet California’s Wildfire Resiliency Codes. Its fire-resistant metal siding and insulation serve as protective barriers against extreme heat, ensuring safety without sacrificing style.
Furthermore, the Buhaus is engineered for sustainability, complying with California Green Code and Title 24 Energy Codes. Garnero highlights the unit’s off-grid capabilities, stating, “It has all the hookups necessary for alternative energy.” This feature makes Buhaus not only a smart choice for homeowners looking to minimize their ecological footprint but also a practical solution for those in areas prone to power outages.
Versatile Applications
The Buhaus is particularly appealing to boutique hoteliers and property owners looking to expand their accommodations. Its compact size fits well into available lots, and the quick build time coupled with a small construction footprint make it a viable choice for various property types. Beyond personal use, Garnero envisions institutional applications such as university housing or emergency shelters due to the efficient build process, which requires only local site planning permits for installation.
Customization and Pricing
An essential aspect of the Buhaus is its potential for customization. Buyers can select from various finishes and hardware options, allowing for personalization that reflects individual tastes. The base unit is priced at $96,000, exclusive of site-related expenses. The expected build time is roughly three months, a compelling timeline for such a sophisticated construction.
Upcoming Launch and Exhibitions
Having debuted an early model at the WestEdge Design Fair in Santa Monica, Buhaus has generated considerable interest. Orders are slated to open after the showcase at the Palm Springs Modernism Week in late February 2020. Additionally, a Buhaus showroom is set to launch in summer 2020 in Malibu, presenting an opportunity for potential buyers to experience the unit in person.
Conclusion
The Buhaus represents a significant stride toward a new paradigm in housing solutions, fusing stylish design, safety, and environmental consciousness. In a landscape increasingly challenged by climate change and natural disasters, innovative approaches like the Buhaus not only provide immediate solutions for displaced families but also set a standard for future housing developments across the globe. As we continue to navigate the complexities of modern living, the evolution of the Buhaus is a promising sign of what’s to come.














