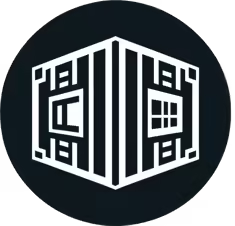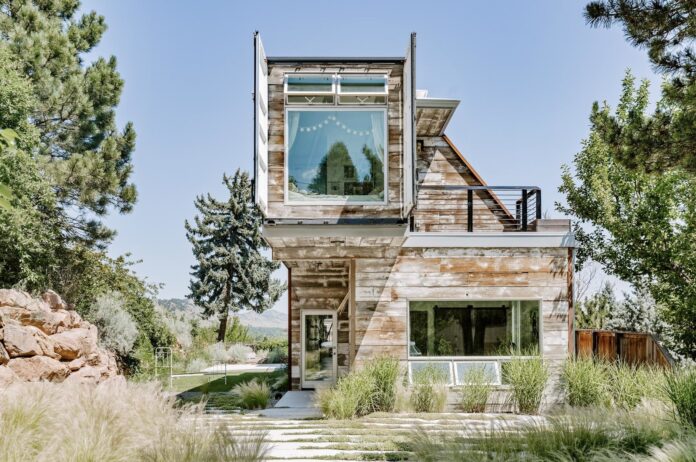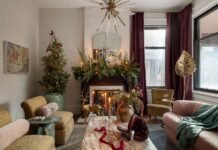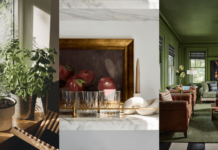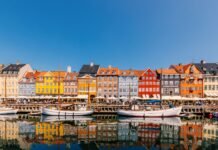The mountain city of Boulder, Colorado, is renowned for its breathtaking landscapes, outdoor activities, and thriving creative community. Steeped in a culture of innovation and sustainability, Boulder has become a hub for unique architectural projects that challenge traditional design norms. One such standout is a recently listed home that is as quirky and well-crafted as its former owners, Mark Gelband and Courtney Loveman. This remarkable dwelling, constructed from two shipping containers set against the majestic backdrop of Flagstaff Mountain, is a heartfelt reflection of a blended family’s journey, overcoming obstacles, and creating a home that stands out for its sustainable features and artistic flair.
Embracing the Challenge: Zoning and Design
Constructed on a narrow corner lot, the couple faced considerable challenges when designing their dream home. Initially, they hoped to replace a 1950s residence with a funky, post-and-beam style house. However, the local zoning ordinances imposed strict setback rules that drastically reduced the buildable area, limiting the width to just 20 feet. Adding to these frustrations were additional requirements, including solar shadow rules that controlled the design of the second story.
In light of these challenges, Mark’s architectural advocacy and commitment to sustainable housing led him to suggest an innovative approach. “Let’s just redesign within our by-right building envelope,” he explained. This led them to the idea of using shipping containers. The rectilinear shape echoed the constraints of the lot perfectly while offering an exciting opportunity for creativity. Thus, Gelband and Loveman began to craft a home that would be as distinctive as their own lives.
Handmade Craftsmanship and Sustainable Living
For Mark and Courtney, this home was not just a structure but a manifestation of love, creativity, and dedication. Working closely with local architect Mark Gerwing, they played significant roles in the building process, completing many aspects with their own hands. From designing the light fixtures to constructing the kitchen cabinets and staircases, their touch is evident throughout the space.
Their commitment to sustainability is apparent as well. The house is designed for net-zero energy consumption, integrating features like strategically placed windows for natural light, rooftop solar panels, and in-floor radiant heating systems. The home boasts a unique air circulation system, utilizing the cool, consistent temperature from the basement to enhance comfort while minimizing energy use. Reclaimed materials—including a distinctive dining table crafted from a repurposed bowling alley floor—add not only character but also an emphasis on environmental stewardship.
Inside the Family Haven: Artistic and Eclectic Design
Inside, the couple has infused their unique personalities into the home’s design. Loveman describes their aesthetic as more of a “feeling” than a defined style. Each room embodies a collection of eclectic objects, vibrant colors, and unexpected design choices that reflect their family’s dynamic. The couple’s children played a vital role in the home’s character by contributing to the design process, ensuring that every space resonated with their family’s values and quirks.
One of the more notable features is a striking metal staircase they refer to as “the whale spine,” constructed from scaffolding rescued from an industrial site. The residence also includes a chalkboard wall in the dining area, which doubles as a canvas for family creativity and communal expression. As Loveman explains, “The house is a vessel for the lovingly eccentric dynamic within our family.” This sentiment resonates deeply, symbolizing a home that encourages creativity and connection.
Expansive Living Spaces and Outdoor Access
Spanning over 4,000 square feet, this distinctive home features four spacious bedrooms, each with its quirks and charms, along with four full bathrooms fitted with repurposed and uniquely designed elements. The open-plan living area flows seamlessly into the large kitchen and dining space, enhancing connectivity among family members. Massive windows frame views of the surrounding mountains, blurring the lines between indoors and the breathtaking outdoor scenery.
Outside, the home is equally enchanting. The grassy area stretches alongside the property, while the facade combines rustic barn wood with exposed shipping containers, giving it a charming yet modern aesthetic. A covered patio complete with a grill and sink invites outdoor gatherings, while a rooftop deck provides panoramic views of Boulder, including the iconic Flatirons.
Conclusion: A Legacy of Love and Creativity
As Mark and Courtney prepare to move on from their beloved home, they leave behind more than just a structure. Their creation serves as a testament to the power of family, resilience in the face of adversity, and a commitment to sustainable design. It embodies the quirky spirit of Boulder and reflects their values—a space that welcomes creativity, connection, and a sense of belonging.
With a listing price of $3,150,000, this one-of-a-kind home stands ready for new owners who will appreciate its artistry and the stories it holds. For those seeking a beautiful residence in a vibrant community, this shipping container masterpiece represents an unparalleled opportunity to embrace a sustainable lifestyle amid nature’s stunning backdrop.
