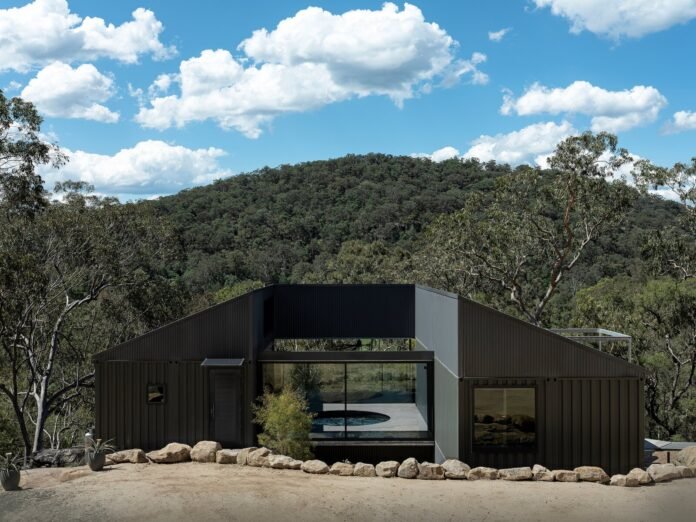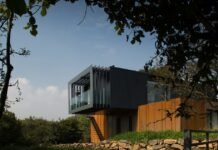In the heart of nature, just 100 kilometers northwest of Sydney’s bustling CBD, lies an extraordinary retreat designed to harmonize with its surrounding landscape. Colo Crossings, a stunning residential project, is a testament to innovative architectural design and thoughtful planning. Developed by a skilled team comprising Underhill Constructions, Mountain Gum Constructions, and Craig Miller, this dwelling not only serves as a home but also as a sanctuary where occupants can immerse themselves in the beauty of nature.
A Vision Brought to Life
The architectural vision behind Colo Crossings is compelling and ambitious. The firm’s aim was to craft a structure that blends seamlessly with its environment, creating an immersive experience for its inhabitants. As articulated by the architect, the project represents a “three-dimensional weave of landscape and building.” This concept fosters a sense of connection between the dwelling and the natural beauty surrounding it, allowing residents to feel engaged with the land.
The design features a unique topographical slope that enhances the experience of living within the landscape. Situated atop a steep hill overlooking the river, the house takes full advantage of its elevated position, providing breathtaking views and a sense of solitude. This careful positioning aligns the structure with nature, ensuring that each window frames a picturesque vista, promoting a constant dialogue between indoor and outdoor spaces.
Innovative Use of Shipping Containers
One of the most remarkable aspects of Colo Crossings is its construction using shipping container units. This choice of materials not only promotes sustainability by repurposing containers but also allows for flexibility in design. The layout includes three bedrooms, two bathrooms, and an open-plan kitchen, living, and dining area, all crafted to create a functional yet aesthetically pleasing living space.
The use of shipping containers offers numerous benefits, especially in terms of durability and transportability. They provide a robust framework that can withstand the elements while ensuring efficient use of space. Moreover, the containers foster an innovative construction approach that stands out in the residential architecture landscape.
A Flowing Circuit of Spaces
At the heart of Colo Crossings lies a plunge pool, designed as a central void that anchors both the program and circulation of the house. This striking feature not only serves as a luxurious retreat but also encourages a looping circulation pattern throughout the dwelling. Occupants can traverse through the spaces in a cyclical manner, providing adaptability to the daily rhythms and varying weather conditions.
The open architecture allows for an engaging spatial experience—residents can move fluidly from one area to another, creating a dynamic interplay of light and movement. Each space is oriented to ensure that the transition from indoors to outdoors feels effortless, encouraging a lifestyle deeply connected to nature.
A Telescope to the Landscape
The entry promenade of Colo Crossings functions as a deliberate precursor to the breathtaking vistas that await inside. Upon entering, visitors encounter a clear view through the central section of the house, akin to looking through a telescope that frames the stunning landscape beyond. This design choice not only highlights the importance of the surrounding environment but also sets the tone for the overall experience within the dwelling.
The transparent quality of this section allows for natural light to flood into the space, enhancing the interior ambiance while marking a clear distinction between the serene interior and the vibrant exterior. The integration of expansive windows and open spaces facilitates a connection with nature, ensuring that beauty is always in sight and forging a deeper appreciation for the environment.
Captured by Tom Ferguson
The magnificence of Colo Crossings has been beautifully captured through the lens of Tom Ferguson. His photographic expertise showcases the dwelling’s harmonious relationship with its landscape, revealing the intricate details and thoughtfulness embedded in the design. Ferguson’s eye for composition and light breathes life into the architectural features, giving viewers an intimate glimpse into the peaceful existence that Colo Crossings offers.
For further inspiration, Thomas’s work can be found on his Instagram profile, where the intersection of architecture and nature continues to be explored visually.
Conclusion
Colo Crossings stands as a remarkable example of modern architecture, where design meets sustainability and beauty intertwines with functionality. The collaboration between Underhill Constructions, Mountain Gum Constructions, and Craig Miller has resulted in a unique dwelling that elevates the experience of living within the landscape. As a retreat that encourages connection to nature, this home exemplifies how architecture can profoundly influence our appreciation of the world around us. It invites us to step away from the chaos of city life and into a sanctuary where the landscape is not just a backdrop but an integral component of daily living.














