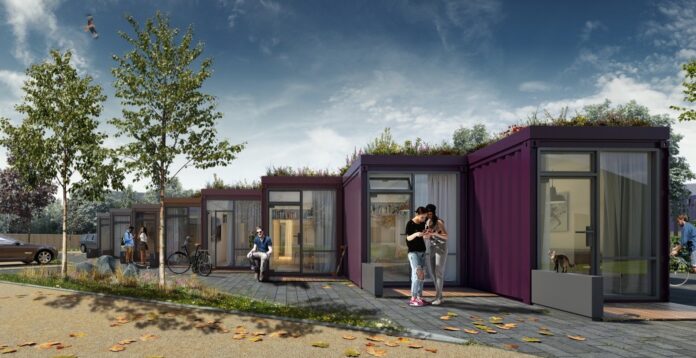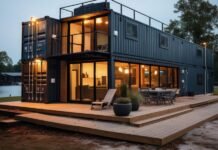Introduction
In an inspiring move towards sustainable architecture and affordable housing, London-based Fraser Brown MacKenna Architects (FBM Architects) has recently received planning permission to develop modern social housing using recycled shipping containers in Aylesbury, a charming town located northwest of London. This project signifies a notable step in addressing the pressing need for affordable living spaces while championing eco-friendly practices.
Background: Vale of Aylesbury Housing Trust
The initiative aligns with the Vale of Aylesbury Housing Trust’s ongoing mission to provide high-quality affordable homes to those in need. The nonprofit organization boasts a successful track record, having already developed over 7,000 affordable homes in the area. This new project aims to not only offer low-cost housing but to also create an inspiring model that can be replicated in future developments across the region.
Transforming Garages into Homes
The site for this ambitious project is an underutilized area previously occupied by 39 garages—more than half of which are currently unused.FBM Architects has designed the transformation of this space into seven eco-friendly homes, with an additional unit dedicated to shared laundry facilities and secure bicycle storage. Given planning restrictions that allow only single-story structures on this site, the innovative use of shipping containers provides a versatile solution to maximize the space while addressing local housing needs.
A Focus on Sustainability
The concept of “cargotecture,” which involves constructing buildings from shipping containers, brings numerous environmental benefits. FBM Architects emphasizes the importance of reusing existing materials rather than resorting to new developments that can strain the environment. The organization, along with the housing trust, aims to expedite the construction process and reduce costs by opting for off-site construction methods.
The container homes will boast sustainable features, including green roofs and high-performance insulation that enhances energy efficiency. By utilizing double-paned glazing and thoughtful insulation techniques, residents will enjoy reduced heating costs and a smaller ecological footprint.
Design Inspiration and Community Integration
Design plays a pivotal role in this project. The aesthetic vision draws inspiration from Container City, a notable assembly of colorful, affordable live/work spaces established in London’s Docklands in 2001. In a nod to local architectural character, the homes will be painted in varying colors to complement the neighboring Serpentine project.
The arrangement of the containers will be strategic, employing a north-south alignment that allows for privacy between units while circumventing a major sewer that runs through the site. This layout also preserves access to existing parking and the back gardens of adjacent homes, demonstrating a commitment to community integration.
Target Residents and Functionality
These units are thoughtfully designed for young, low-income individuals who may be transitioning from shared housing or family homes. Each container home will offer approximately 280 square feet of practical living space, complete with a bedroom, storage area, bathroom, kitchenette, and a living room that opens to front and rear decks.
The development’s design process involved close consultation with local residents and stakeholders, ensuring that the final outcome meets community needs and expectations. Past successes, such as a pop-up container café for Kingston University and volumetric student accommodation projects in Coventry, have informed the architects’ approach to creating a welcoming and functional living environment.
Anticipating Impact and Future Aspirations
The architects foresee that these eco-friendly units will not only fulfill the urgent demand for affordable housing but will also serve as a testament to the benefits of innovative design and sustainability. With the potential to inspire similar developments nationwide, the Gatehouse Road project could pave the way for a future where affordable, eco-conscious living becomes the norm.
The completion of these homes represents a remarkable shift in housing design, one that embraces both sustainability and community values. As the new residents settle into their vibrant container homes, they will not only have a place to live but also become part of a forward-thinking community dedicated to environmental awareness and affordability.
Conclusion
With the planning permission granted, the Gatehouse Road regeneration project stands as a beacon of hope amidst the ongoing housing crisis in many urban areas. Through innovative design, sustainable practices, and a commitment to community engagement, Fraser Brown MacKenna Architects and the Vale of Aylesbury Housing Trust are setting an admirable precedent in the realm of affordable housing, proving that green architecture can be both functional and desirable. The anticipation of this unique project sparks hope for a more sustainable and inclusive housing future.














