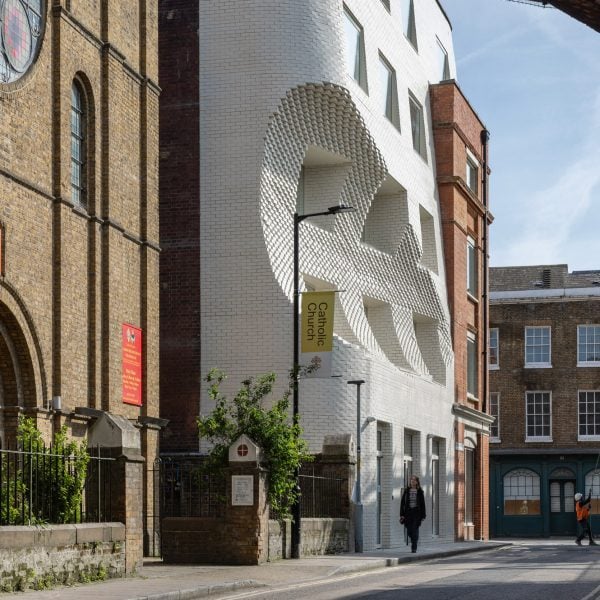The landscape of architecture in the UK is ever-evolving, reflecting not only the aesthetics of the time but also the values and needs of the communities it serves. In 2024, Dezeen showcased ten remarkable architectural feats that emphasize innovative design, sustainability, and community-centric living. These projects highlight a diverse array of functions—housing, offices, and cultural centers—all united by a common thread of creativity and respect for their environments.
1. The Scoop, London: An Elegant Solution to Neighborly Concerns
Designed by Corstorphine & Wright, The Scoop office building in London captures attention with its striking facade, characterized by a dramatic, computer-modeled gouge that flows down its front elevation. This architectural decision wasn’t simply for visual impact; it intentionally draws focus away from itself to a historic, circular window of the adjacent Grade II-listed church. The interplay of contemporary design with historical context demonstrates a nuanced understanding of architectural storytelling.
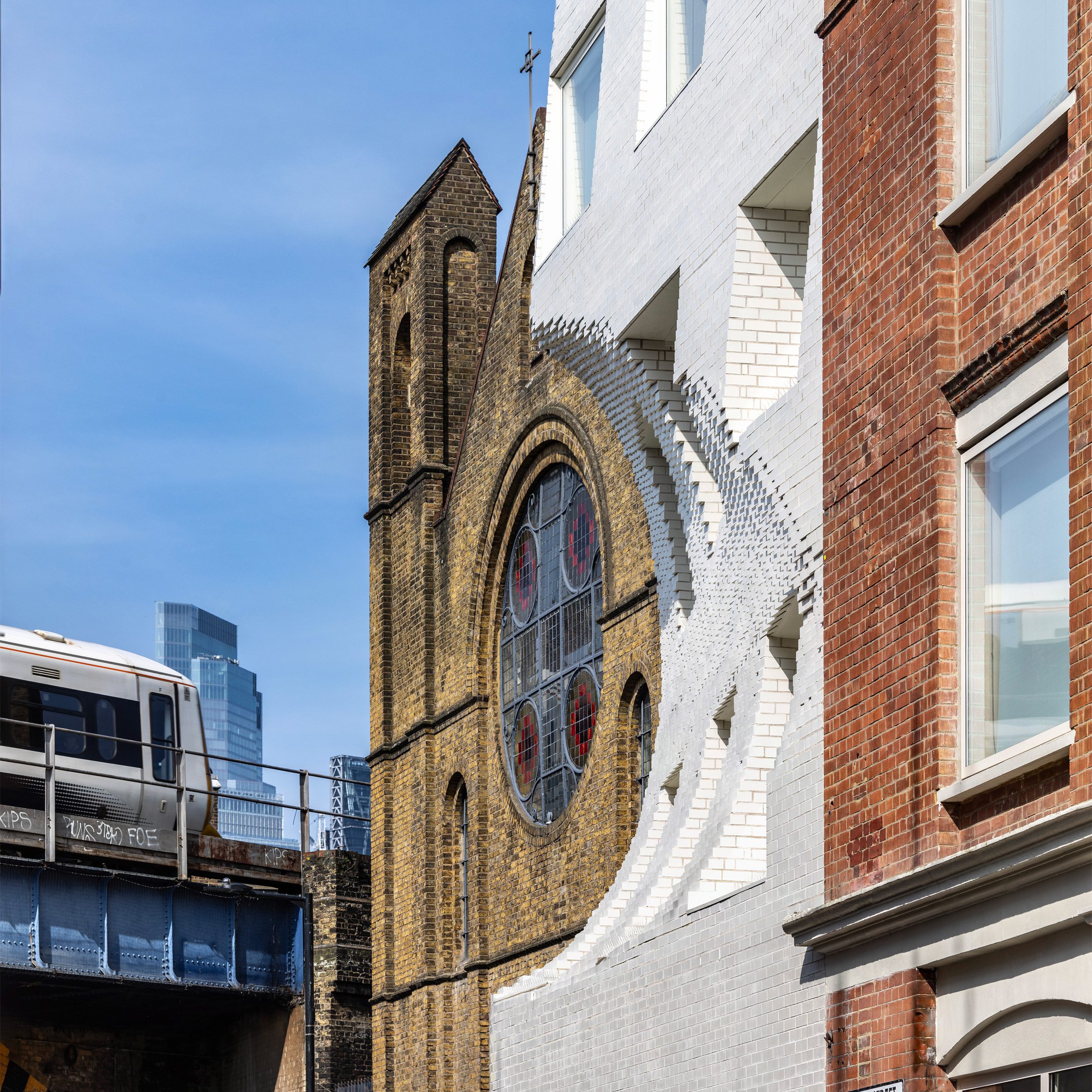
Photo by Daniel Shearing
2. The Farmer’s Arms Cold Food Store, Lake District: A Blend of Culture and Sustainability
In the picturesque backdrop of the Lake District, Hayatsu Architects designed the Farmer’s Arms Cold Food Store, a masterpiece of innovation that integrates Japanese aesthetics with British materials. The intricate plaster motifs echo the traditional Shikkui technique, updated for local resources with a unique blend of sand and seaweed. The building’s commitment to sustainability extends beyond its striking design; it is crafted using wood fiber insulation and found stones, supporting the harmony of the site’s environment.
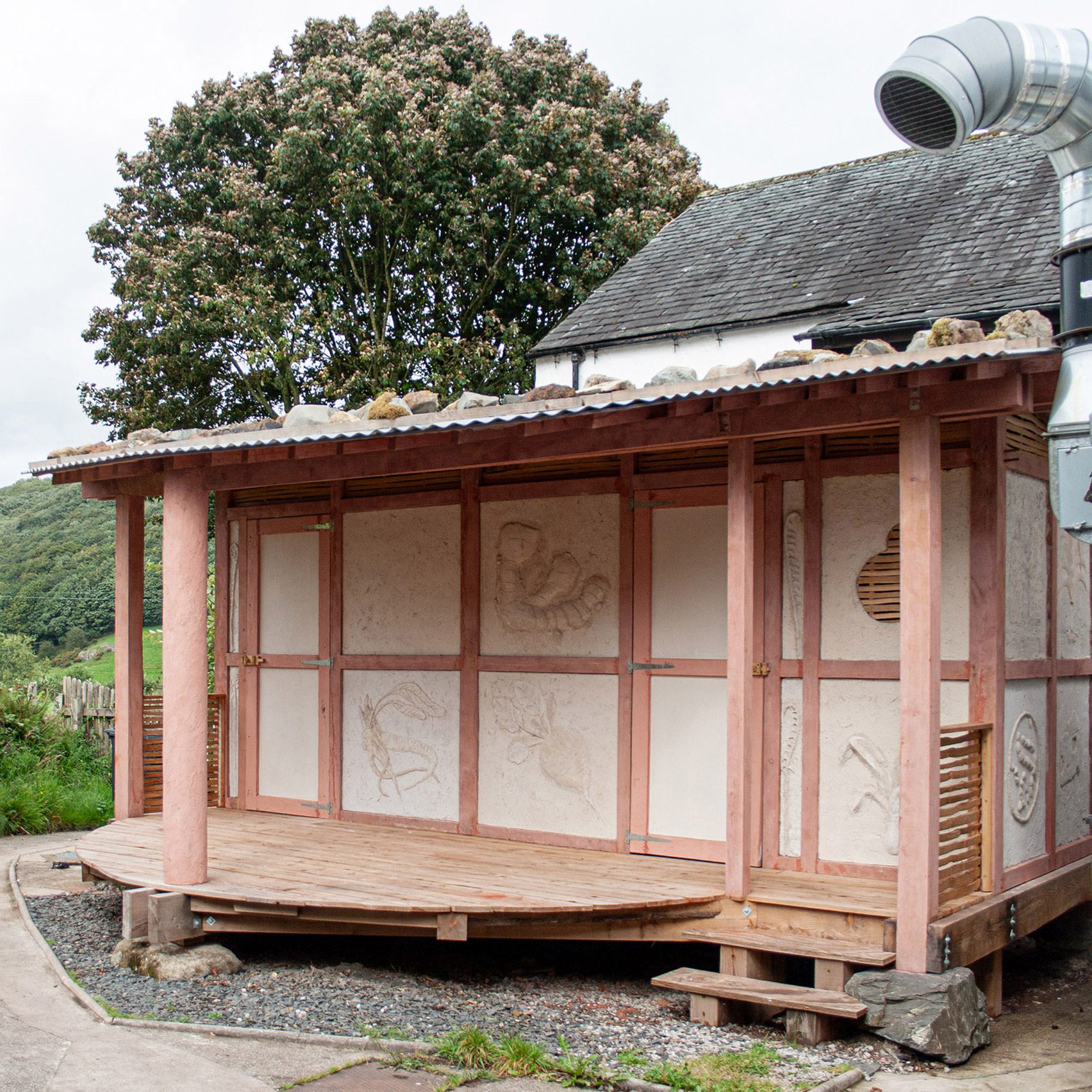
Photo courtesy of Hayatsu Architects
3. Brighton College Performing Arts Centre: A Dance of Form and Function
In a compelling display of sculptural architecture, Krft has transformed Brighton College with their new Performing Arts Centre, incorporating brick and flint in a design that mimics a flowing dance movement. This artistic expression not only provides functional rehearsal spaces but also visually embodies the essence of performance arts, making it a critical addition to the school’s educational offerings.
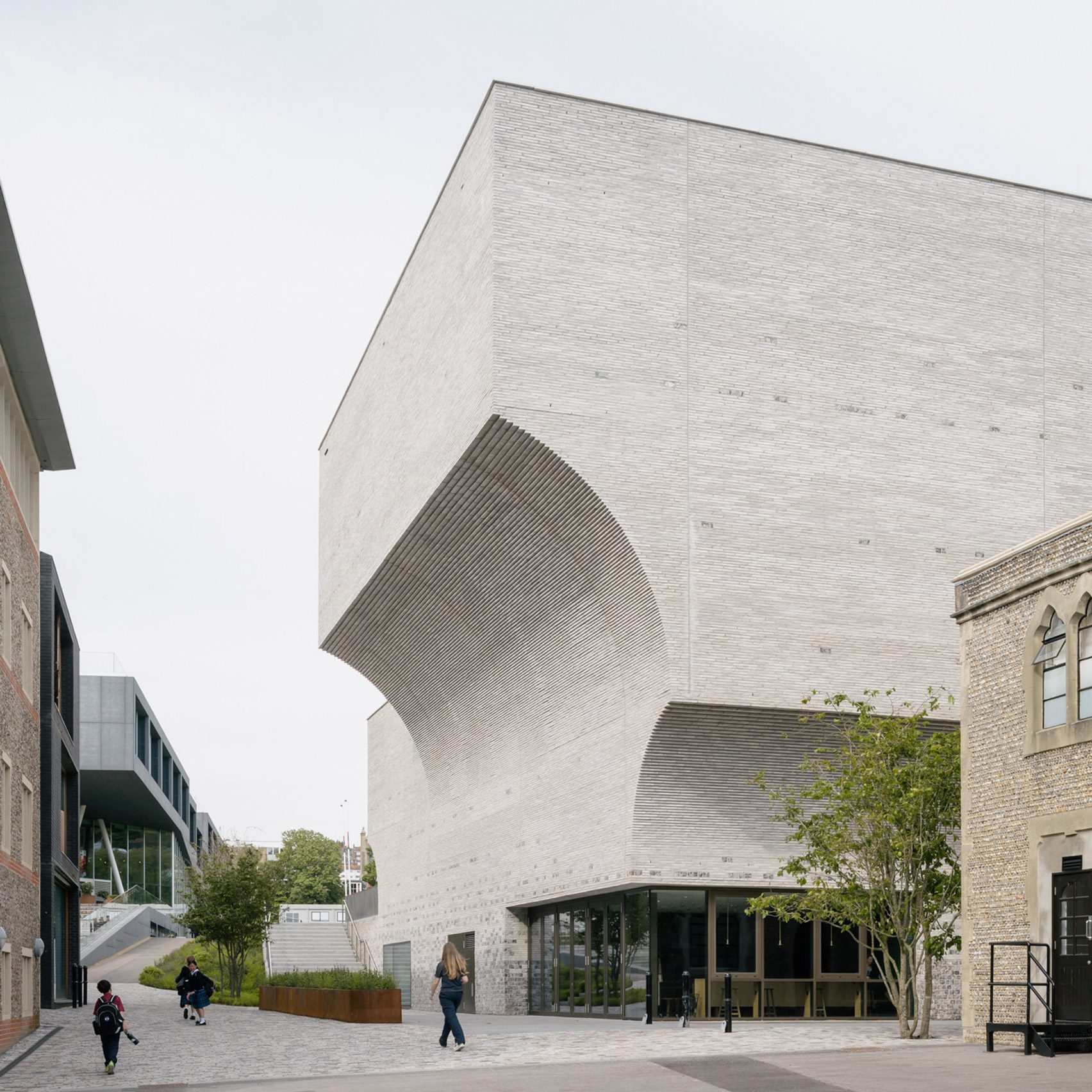
Photo by Stijn Bollaert
4. Barneys Ruins: A Story of Resilience and History
In Northern Ireland, Patrick Bradley Architects have created Barneys Ruins, a home that combines the moss-covered remnants of a historical farm cottage with a contemporary cantilevered shipping container. This harmonious blend celebrates material reuse and the narrative continuity of architecture, weaving together the old and the new, both in structure and story.
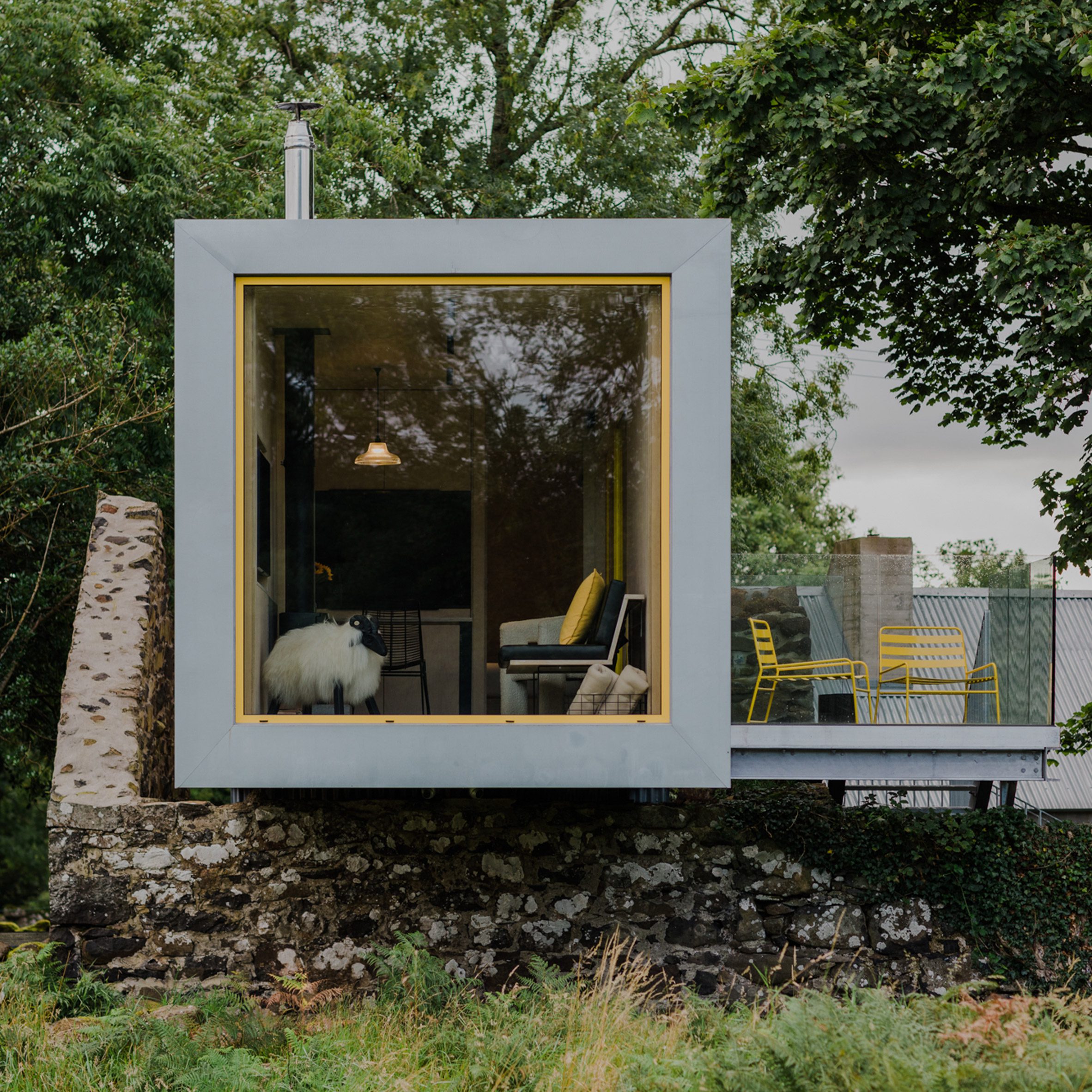
Photo by Joe Laverty Photography
5. The Clearing, Lesnes Abbey: A Resourceful Approach to Education
WonKy’s “The Clearing” pushes the boundaries of traditional classroom architecture, creating an “all-weather” educational space in London’s Lesnes Abbey Woods. The use of reclaimed materials not only minimizes waste but also presents an innovative method for enhancing budgetary constraints without sacrificing design quality, including an ingenious shelter made from an old military parachute.
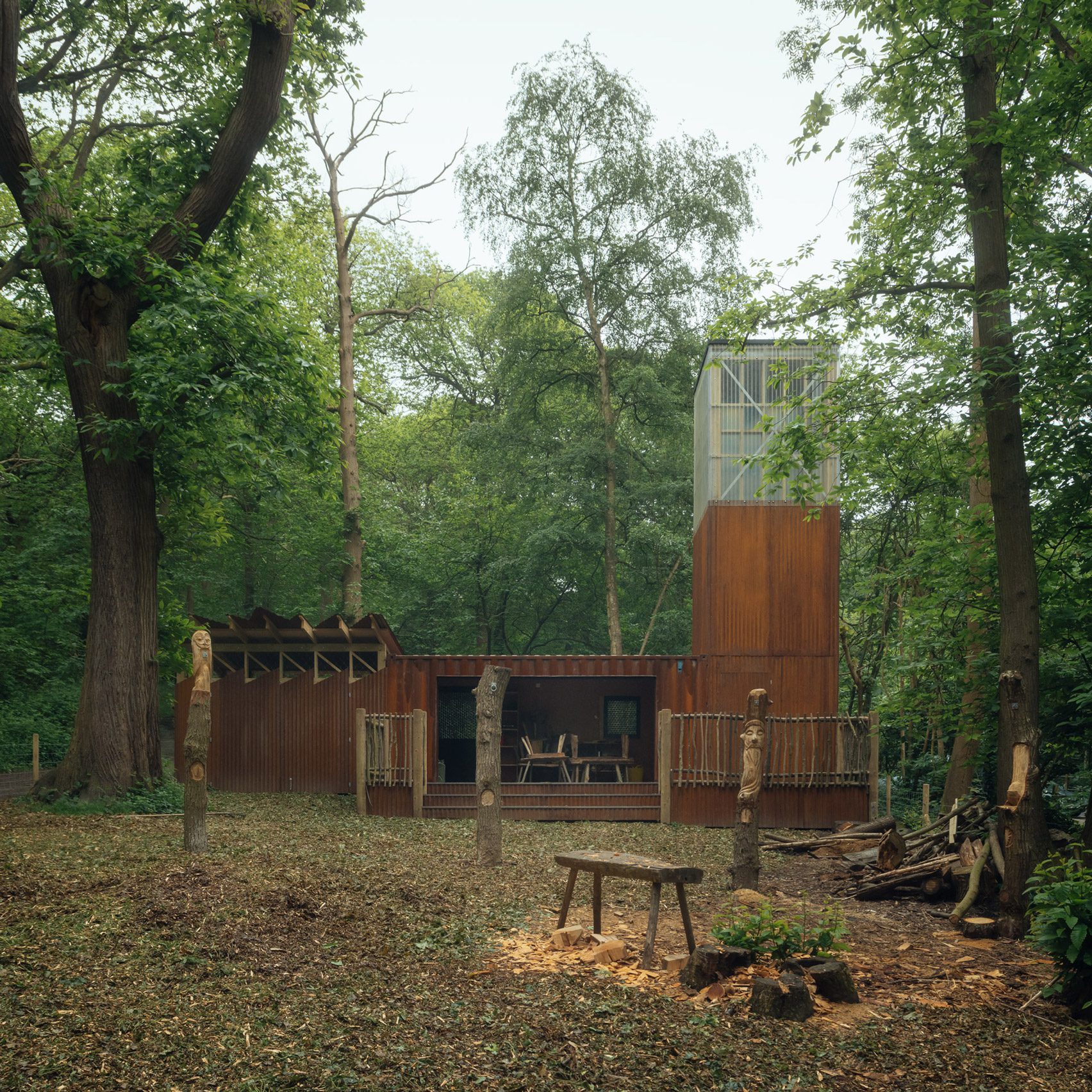
Photo by Jim Stephenson
6. Natural History Museum Gardens: Integrating Architecture with Nature
The renovation of the Natural History Museum gardens by Feilden Fowles and J&L Gibbons transforms the outdoor space into a biodiverse urban garden. The new timber-framed, stone-wrapped buildings provide essential services while enhancing accessibility. This project demonstrates how landscape architecture can coexist with historic structures, fostering a deeper connection between people and nature.
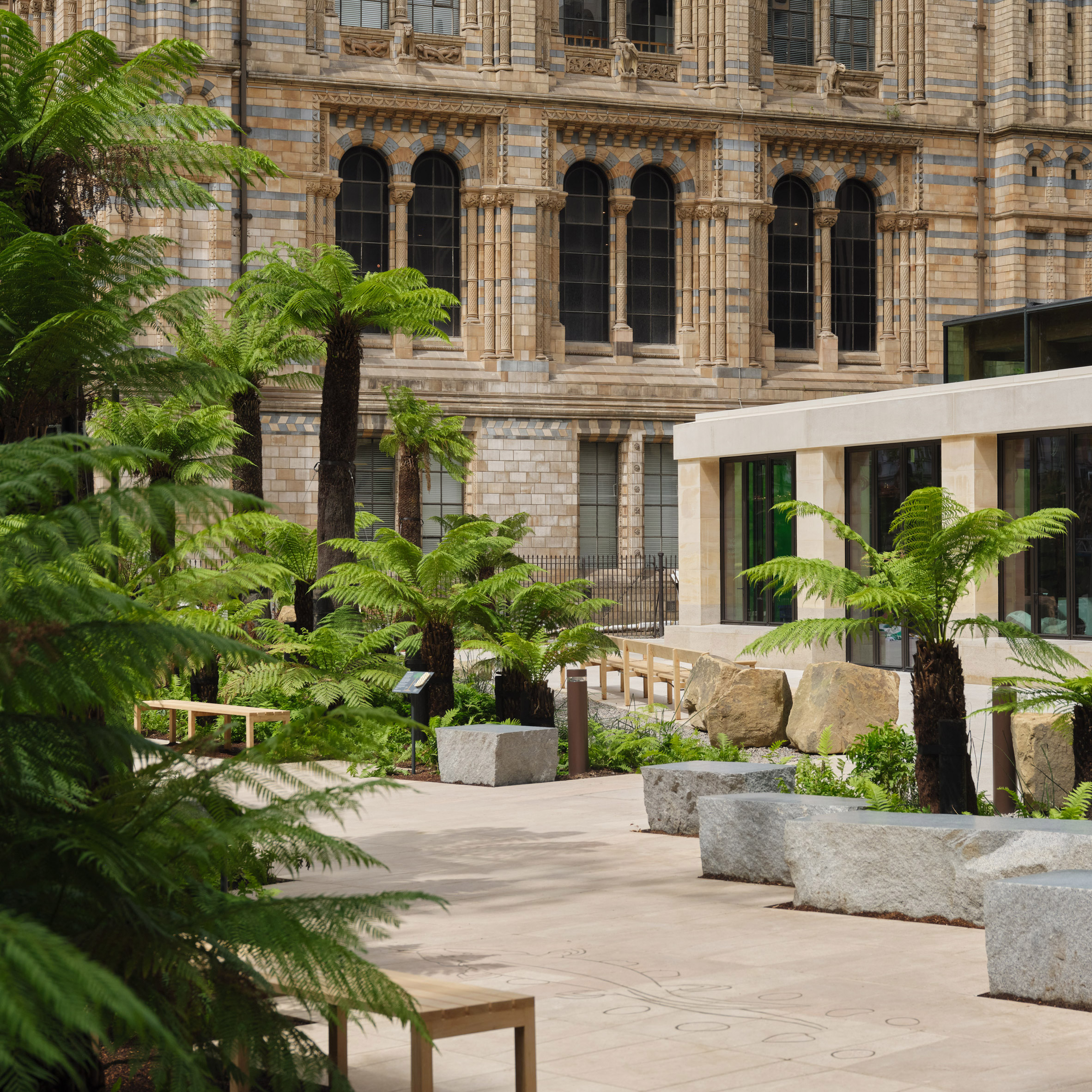
Photo by Kendal Noctor
7. Caochan na Creige: A Respectful Homage to Scottish Landscapes
Situated in the Outer Hebrides, Izat Arundell’s Caochan na Creige blends seamlessly into its rugged landscape. Using local stone, the design focuses on respect for its surroundings, promoting a lifestyle attuned to natural light. The warm interior serves as a contrast to its cool exterior, inviting occupants to engage closely with their environment.
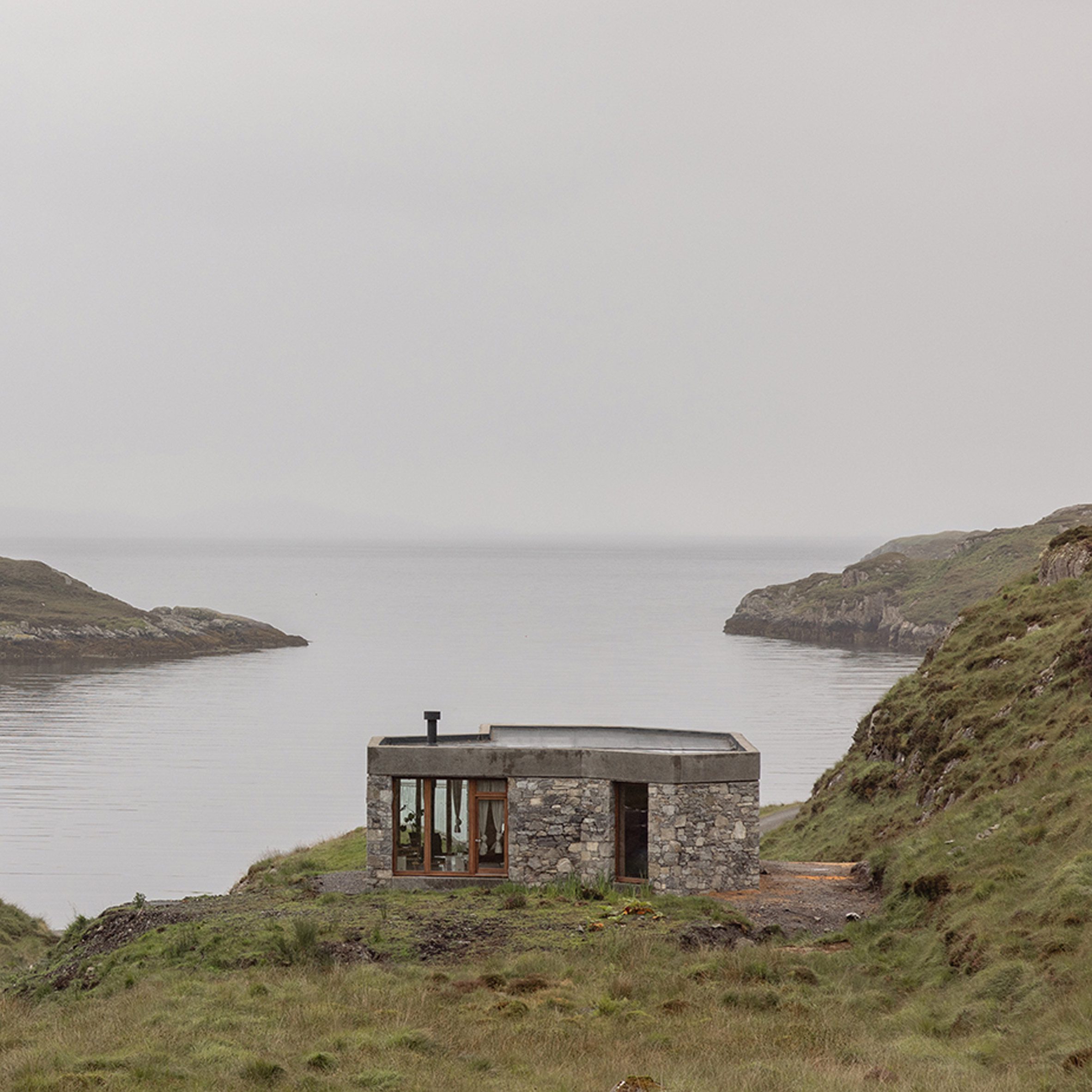
Photo by Richard Gaston
8. Cobham Bowers, Surrey: A Community-Centric Living Space
Designed by Coffey Architects, Cobham Bowers embodies the principles of community and sustainability. This later-living housing community centers around a shared garden, fostering neighborliness among its residents. The layout encourages outdoor activity and social interaction, redefining what it means to age in place.
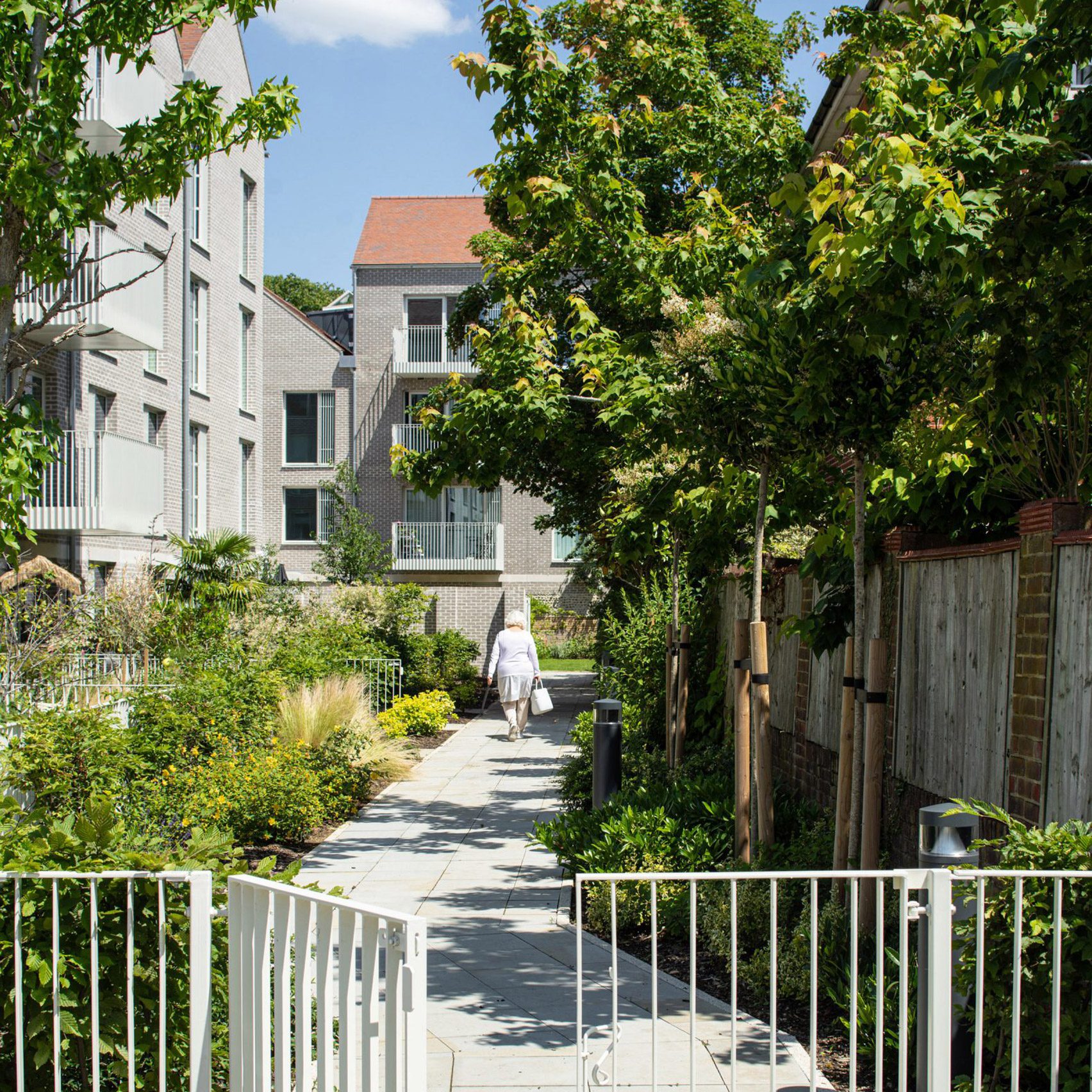
Photo by Phil Coffey
9. Gardenhide Studio: A Self-Built Reclaimed Retreat
The smallest project featured is the Gardenhide Studio by Commonbond Architects, an innovative workspace constructed with hempcrete, timber, and reclaimed materials. Its unique design features a floor lowered below ground level, creating intimate interactions between its occupants and the surrounding flora, underscoring the symbiotic relationship between built spaces and nature.
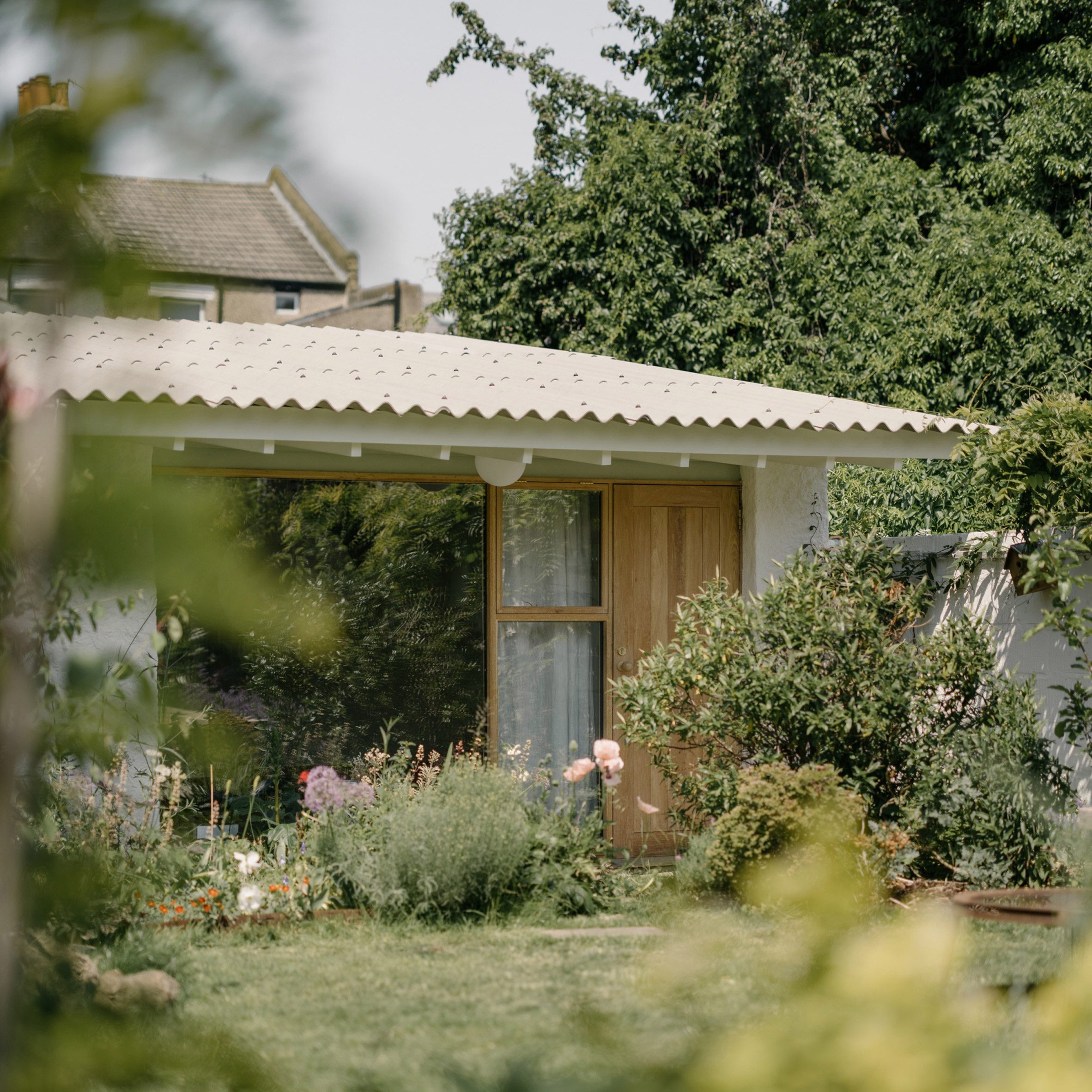
Photo by James Retrief
10. Harriet Hardy House: Modern Social Housing in London
Finally, Mae Architects‘ Harriet Hardy House represents a contemporary approach to social housing, featuring 119 units designed with arched details and social spaces that prioritize communal interaction. This project showcases a balance between innovation and the pressing need for socially responsible architecture.
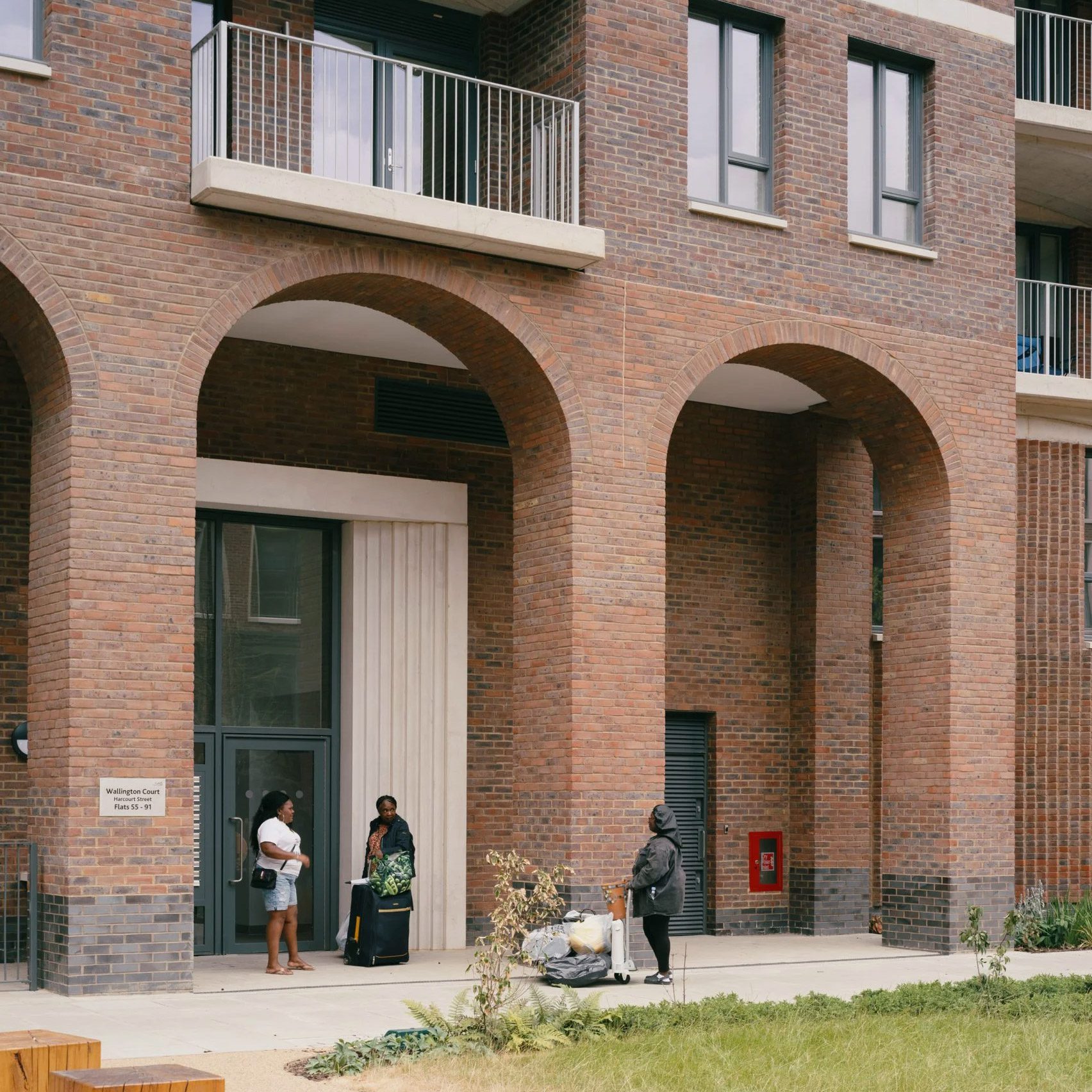
Photo by Tim Crocker
The architecture projects featured in Dezeen’s 2024 review demonstrate a potent fusion of creativity, functionality, and sustainability. They not only elevate the built environment but also reflect broader social and environmental considerations, advocating for a future where architecture serves as a tool for community well-being and ecological stewardship.

