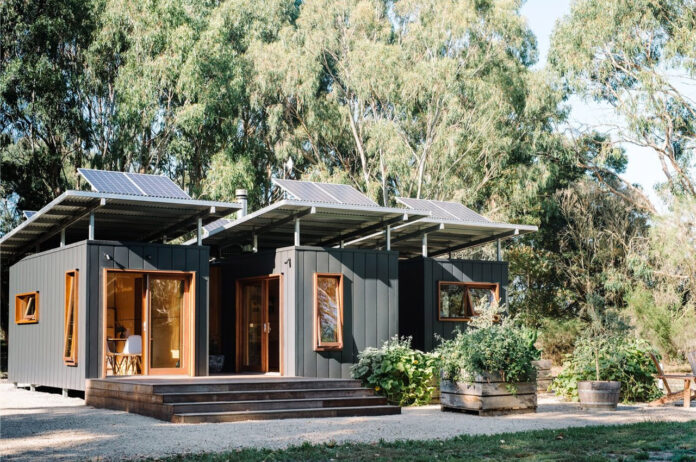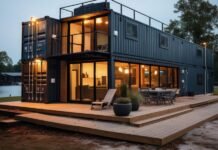Embracing Eco-Friendly Living: A Dive into Sustainable Architecture
In a world increasingly aware of environmental issues, the significance of sustainable living has surged to the forefront of our consciousness. The pandemic has catalyzed a greater urgency in finding ways to connect with nature while radically reducing our carbon footprints. One of the most compelling approaches has been through sustainable architecture, which champions designs that harmoniously blend with the environment without compromising comfort and style. Let’s explore some remarkable examples of homes that exemplify the principles of eco-friendly living.
1. Wattle Bank Home
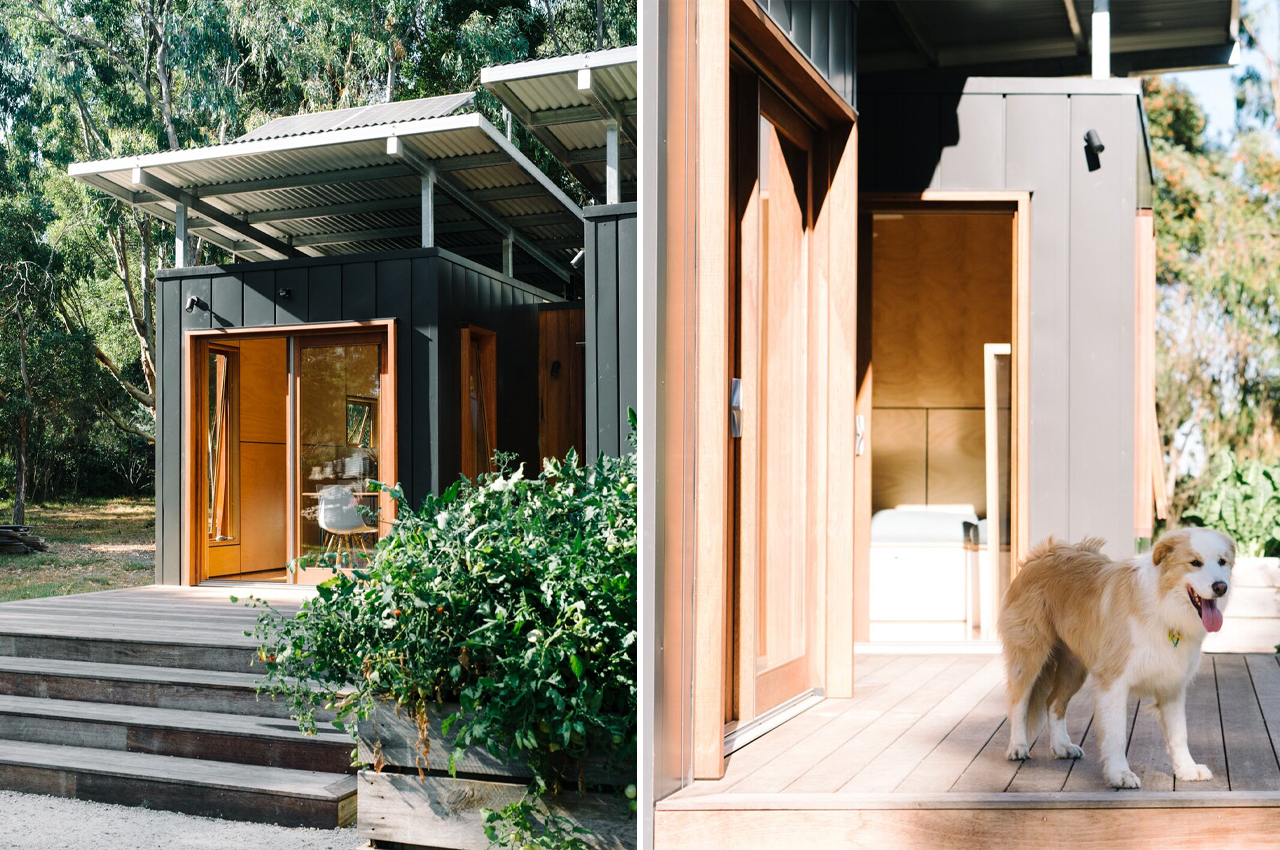
Nestled on a family farm in Australia, the Wattle Bank Home is a tiny but innovative dwelling constructed from three shipping containers. Designed by the modular home building company Modhouse, this 530-square-foot abode features integrated passageways that maximize space while housing essential utilities like laundry and entryways.
Noteworthy Aspects:
- The design captures a seamless indoor-outdoor feel with floor-to-ceiling windows that flood the space with natural light.
- The minimalistic approach encourages a simpler lifestyle, allowing the owners to enjoy surfing and gardening rather than cumbersome household duties.
Despite its aesthetic appeal, its design is quite typical of shipping container homes, lacking some distinguishing features that might set it apart in the ever-growing realm of tiny homes.
2. Piaule
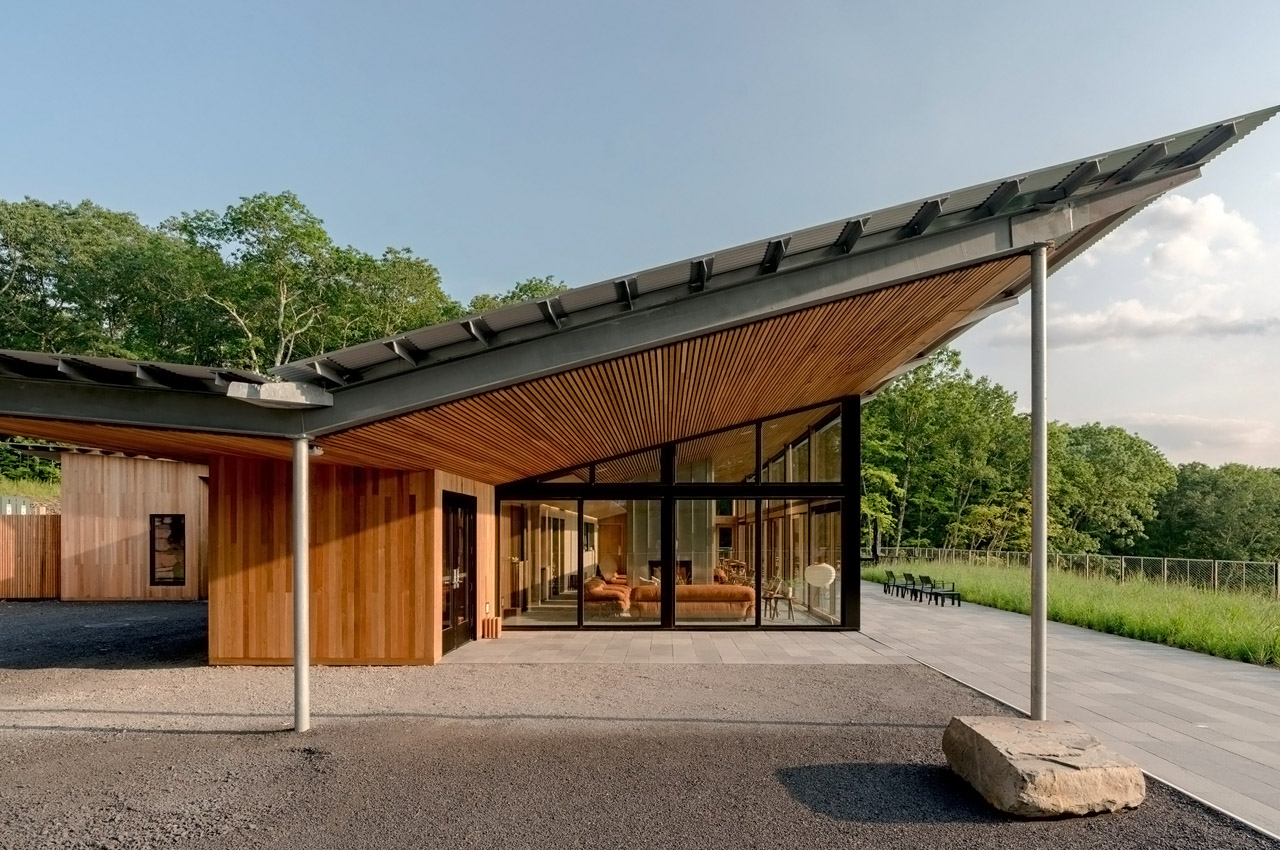
Created by Garrison Architects, Piaule is a resort comprised of 24 prefabricated cabins, thoughtfully elevated on stilts to minimize land disruption. The breathtaking site embraces the Catskill Mountains while preserving state-protected wetlands.
Key Highlights:
- The interiors utilize local materials, ensuring that the construction connects with the area’s natural beauty.
- Cabins are crafted around existing trees, preserving the natural landscape while providing a cozy retreat for guests.
Remarkably, this project receives no complaints, illustrating its elegance and commitment to both luxury and sustainability.
3. Koto Design x Abodu’s Prefab Home
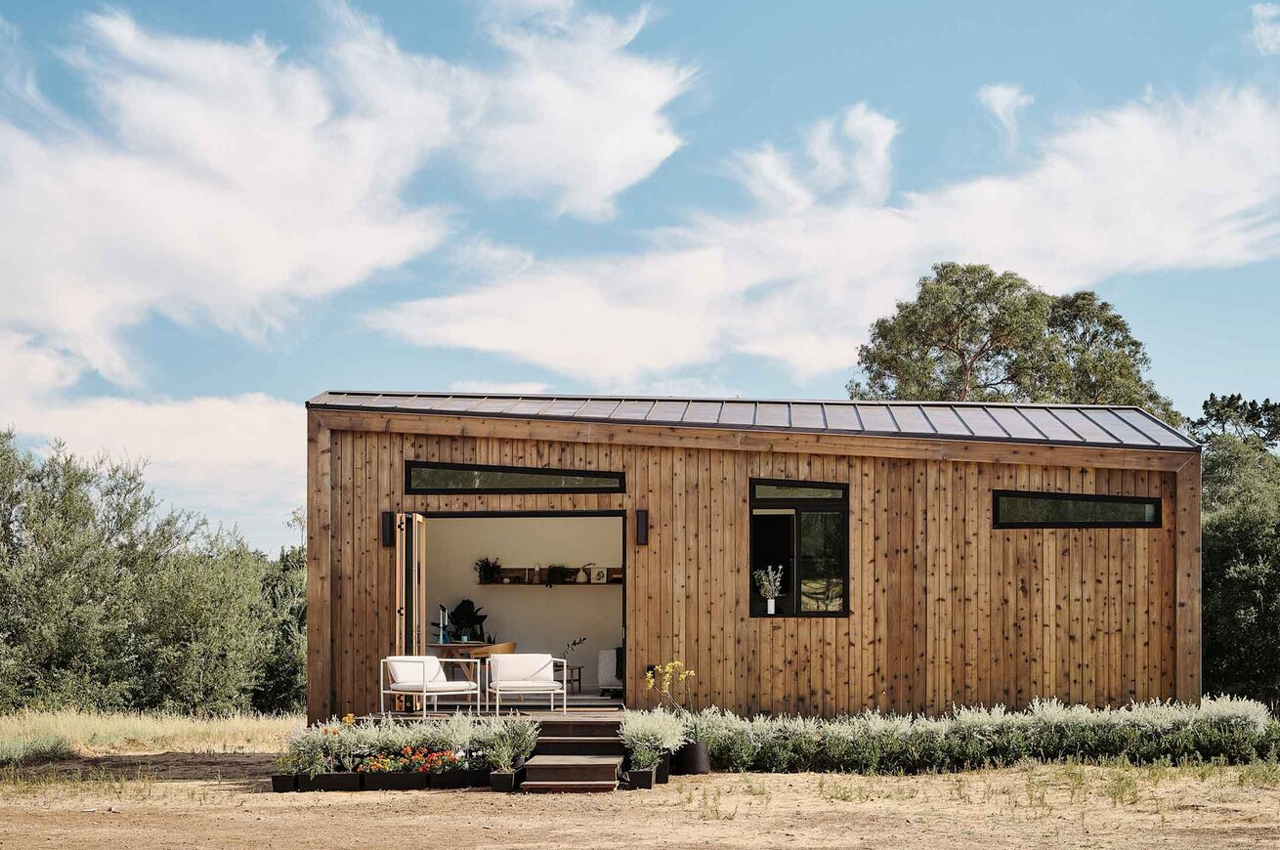
In this striking collaboration, Koto Design and Abodu merge Scandinavian aesthetics with Japanese minimalism, resulting in a tiny prefabricated home that embraces open living.
Features Worth Noting:
- The home offers both a semi-outdoor experience and is entirely carbon-neutral, emphasizing sustainable energy and off-grid capabilities.
- The design provides airy, light-filled spaces that resonate with the tranquility of coastal life.
Again, no complaints can be levied against this design, underscoring its thoughtful execution.
4. Adraga
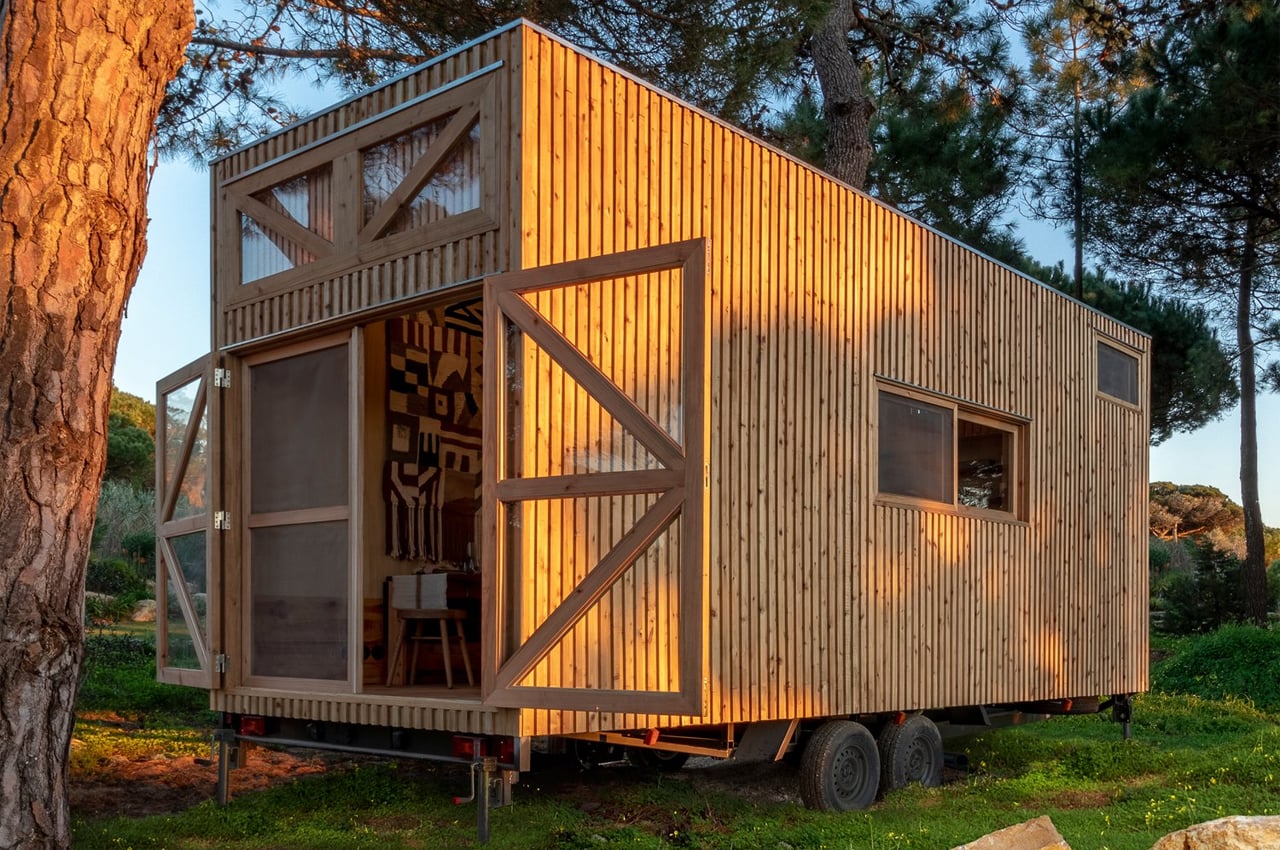
The Adraga tiny home, minimally designed with sustainability in mind, features solar panels and rainwater collection systems. Set within a picturesque backdrop, this retreat offers simplicity with a rustic charm.
Notable Features:
- The interior layout maximizes space efficiency, making use of every square inch available.
- The design incorporates various off-grid elements, promoting a connected experience with nature.
However, the dry toilet may challenge some occupants, highlighting areas for improvement in modern off-grid solutions.
5. The Thornton-Hasegawa House
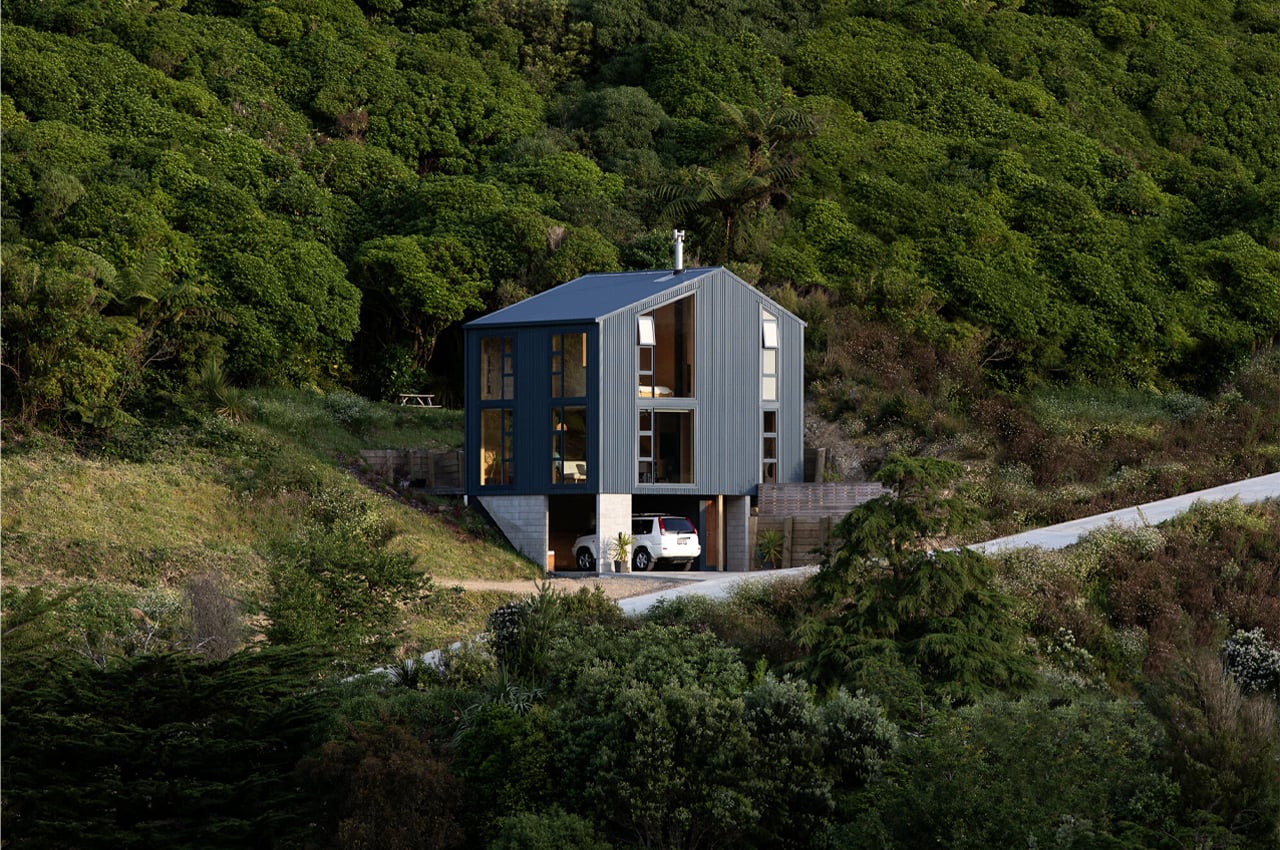
Located in Wellington, New Zealand, the Thornton-Hasegawa House is designed to harmonize with its rugged landscape. Its compact, three-level structure spans only 50 square meters, positioning itself elegantly amid steep hills.
Outstanding Features:
- Future-proofed for off-grid utilities, the house promotes sustainability while ensuring durability against environmental challenges.
- Double-height ceilings allow ample natural light, enhancing both comfort and energy efficiency.
Once again, this design is met with no criticisms, reflecting a high standard in eco-conscious architecture.
6. Mansfield Container House
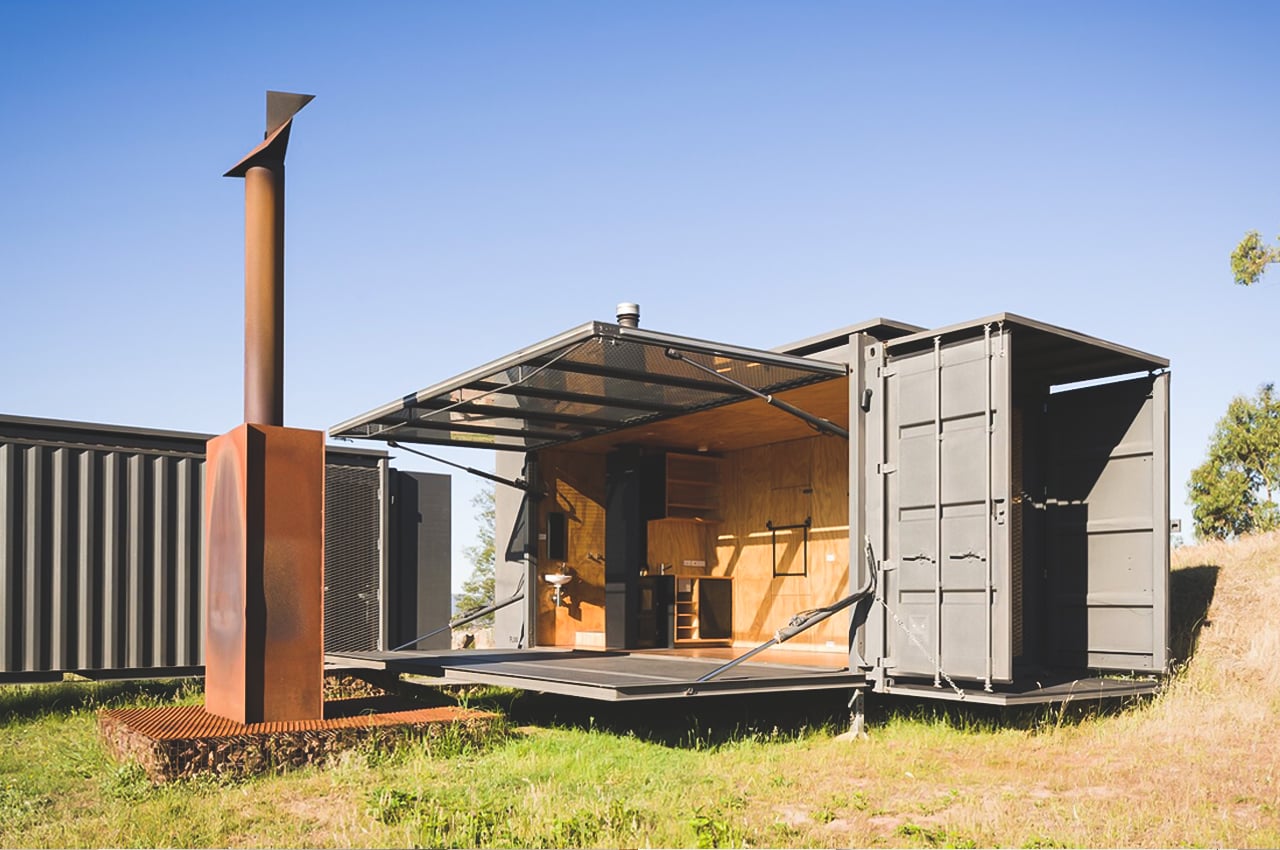
The Mansfield Container House showcases a compelling use of two shipping containers that deliver a striking off-grid experience. With its minimalist industrial charm, this home caters to environmentally cognizant individuals.
Highlights Include:
- Equipped with solar panels and water bladders for rain collection, this home stands as a model for sustainable living.
- Its thoughtful design maintains an eco-friendly focus while simultaneously delivering comfort.
Despite its overall appeal, it shares some visual similarities with other shipping containers, making it less unique in the landscape of modular homes.
7. Redukt’s Tiny Home on Wheels
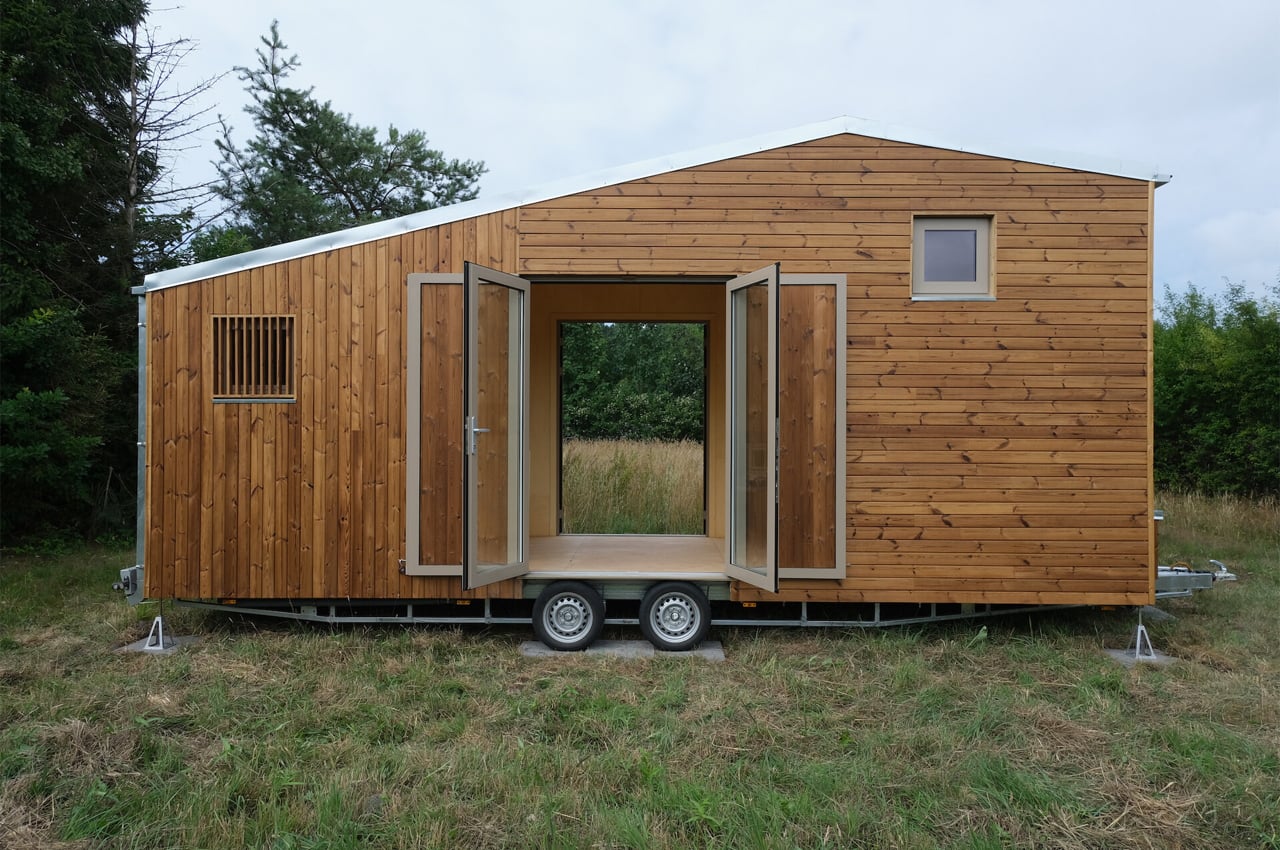
Poland-based Redukt has created a mobile tiny home that harmonizes design with functionality for families on the go. This home encapsulates Scandinavian simplicity and emphasizes durability.
Noteworthy Aspects:
- Equipped with solar installations and gas systems, this flexible home reflects the essence of off-grid living.
- The clever layout accommodates a family of four while maintaining ease of mobility.
Nonetheless, the absence of a full kitchen might limit its functionality for large families.
8. Moliving
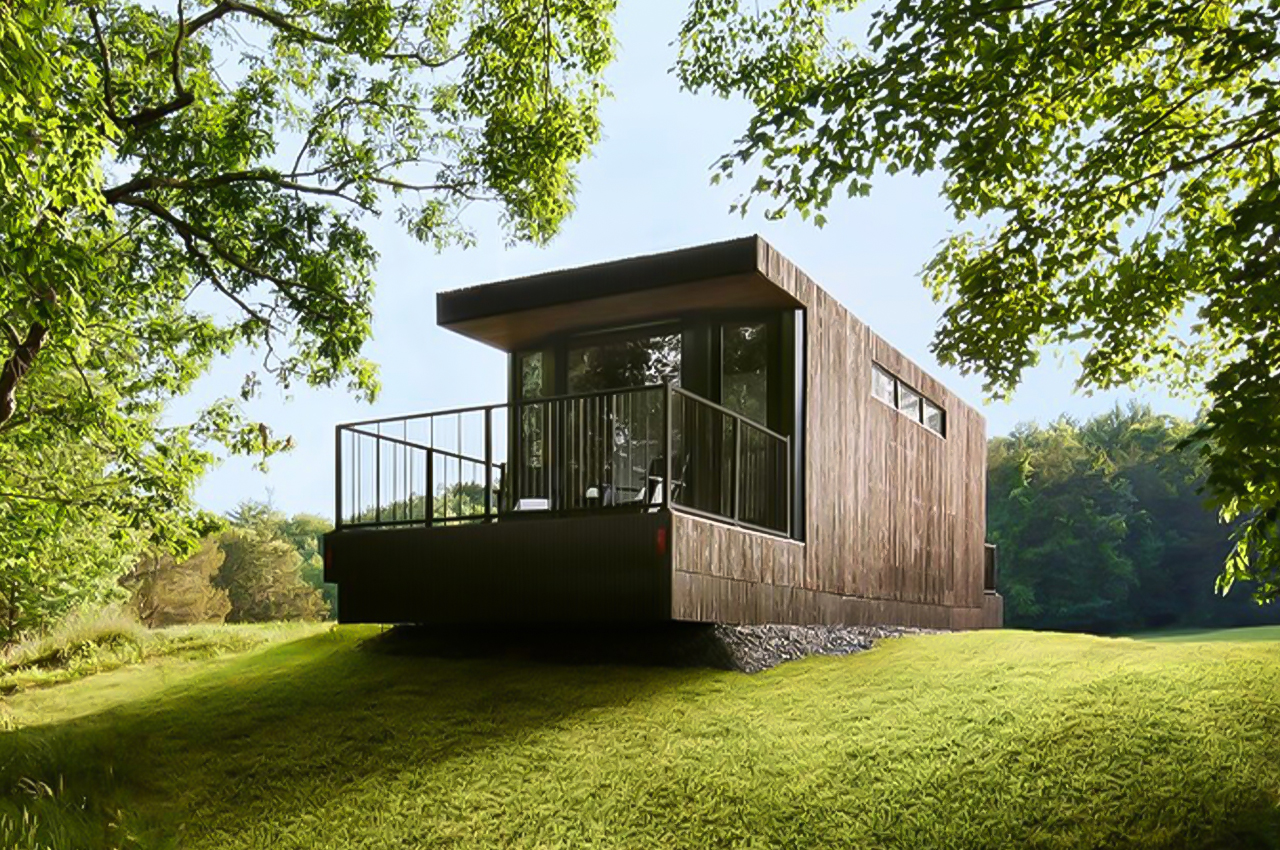
Moliving revolutionizes nomadic hospitality with its Scandinavian-inspired prefab homes. Constructed in as little as 3-5 months, these units promise rapid deployment without sacrificing quality.
Noteworthy Highlights:
- Built with sustainable materials, each Hurley House is designed for eco-friendly living.
- The swift installation process allows for quick adaptation to changing environmental needs.
However, while the interiors are functional, they may lack character, resembling traditional hotel suite designs.
9. ARCspace
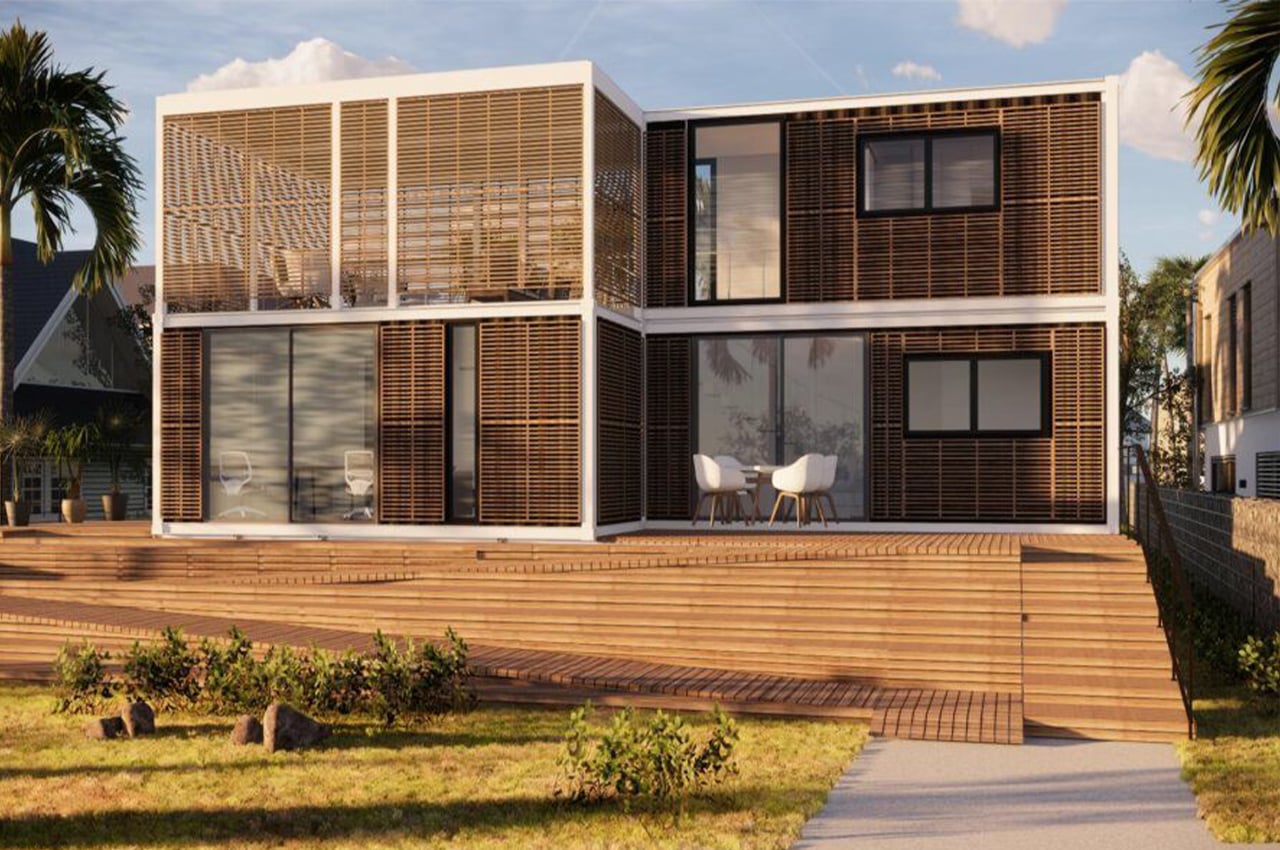
ARCspace takes the lead in developing affordable prefabricated homes that can be customized to meet diverse living preferences. Their modular designs aim to lower overall construction costs and emissions.
Impressive Features:
- Homes are built in 40-60% less time than traditional models, promising affordability without compromising quality.
- Customization options include essentials for off-grid power and water, offering flexibility to residents.
However, reliance on traditional plumbing and electrical systems may limit total energy independence.
10. IMAGO-iter
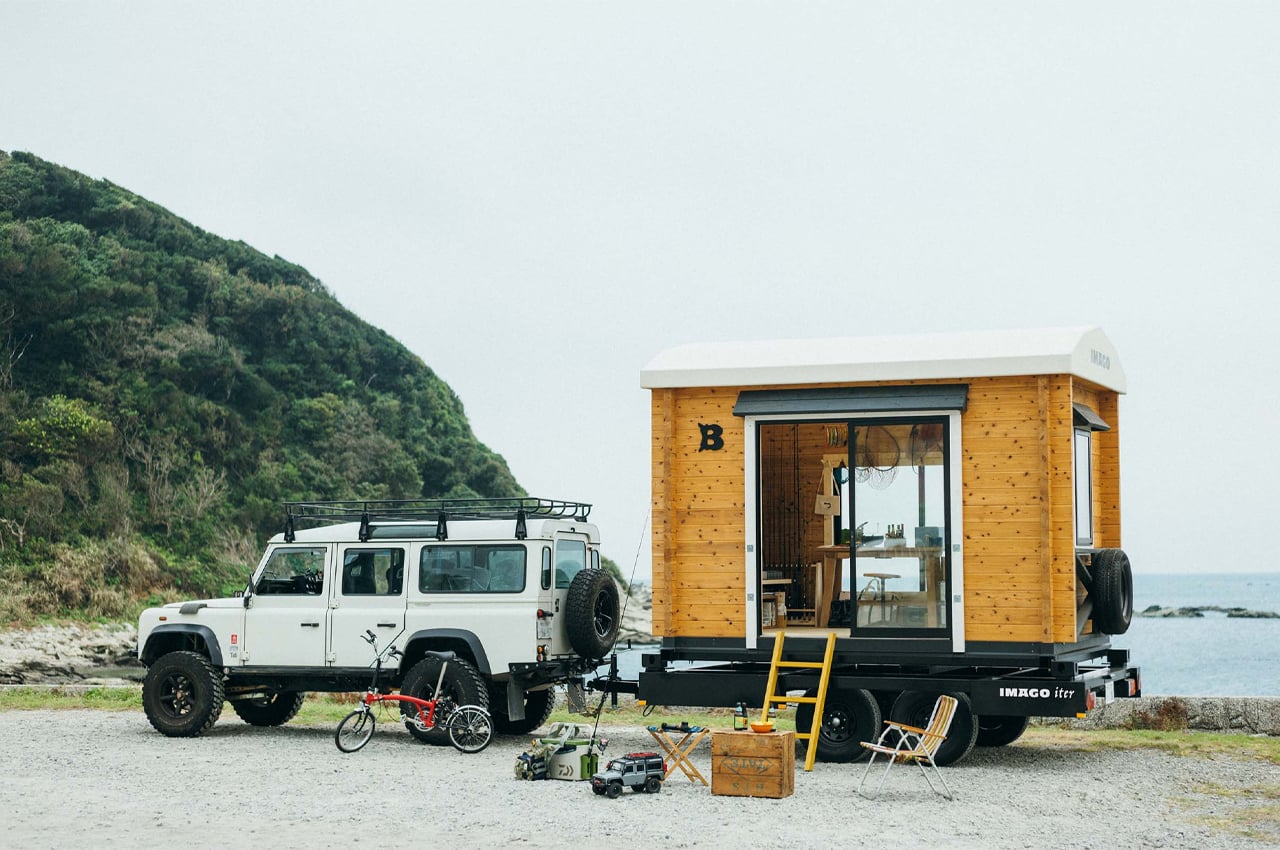
The IMAGO-iter mobile home, designed by BESS, offers easy mobility combined with adaptable spaces for various needs. Whether as a workspace or a living space, this home excels in flexibility.
Features to Celebrate:
- Users can select between timber and plastic membranes for roofing, catering to personal aesthetic preferences.
- Designed with safety in mind, the build includes advanced suspension and braking systems.
However, its minimalist essentials may not cater to everyone’s needs, suggesting further design consideration for enhanced comfort.
Conclusion
As we explore these innovative examples of eco-friendly homes, it becomes increasingly clear that sustainable living aligns beautifully with contemporary design principles. From shipping container homes to cutting-edge prefabs, these structures not only emphasize reducing our ecological footprint but also foster a deeper connection with nature. Whether for single occupants seeking solitude or families wanting a compact lifestyle, the evolution of sustainable architecture presents an inspiring blueprint for future living.
Embracing these designs allows us to live in harmony with our planet while enjoying the comforts of modern life. As we look forward to a greener future, these homes will undoubtedly lead the way.

