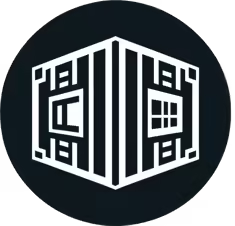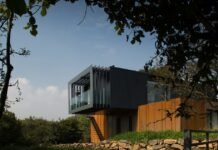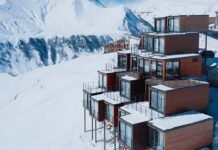This year, Fort Wayne’s East Central Neighborhood is becoming home to four new and innovative housing types, part of the ambitious Innovative Housing Showcase project initiated by the City of Fort Wayne. This initiative aims to explore advanced methodologies in home construction and usage, addressing both the housing crisis and the demographic shifts in the area.
Exploring New Construction Models
According to the city’s official website, the Showcase project is not merely a construction endeavor but an experiment. Builders will be “navigating zoning regulations, building codes, and permit requirements to evaluate the feasibility and scalability of each construction type in real-world applications.” This holistic approach allows developers to test new solutions to the ongoing housing needs in Fort Wayne.
The completion of these homes is slated for the fall, after which local residents will be invited to participate in an open house event. This opportunity will allow the community to engage with and experience pioneering construction methods firsthand.
Diverse Housing Prototypes
Each of the four housing prototypes is unique and designed with innovative features intended to promote sustainability and affordability. They aim to make homeownership achievable for many who previously doubted it was possible.
The New Energy Model
First up is the New Energy Model from New Energy Homes, a company with over 55 years in the construction industry. This 1,200-square-foot home features three bedrooms and two full bathrooms, located on East Berry Street. The model focuses on energy efficiency, employing a post-frame construction technique that prioritizes proper insulation over traditional stick framing, significantly reducing energy costs.
The Volumod Model
Next, Volumod Modular Solutions, another Indiana-based company, is constructing the Volumod Model at East Wayne Street. This strategy utilizes prefabricated modules, crafted at their factory and assembled on-site. This not only accelerates the construction process but also reduces expenses. The completed dwelling will span 1,488 square feet with four bedrooms and two bathrooms.
Shipping Container Home by Three Squared
Another paradigm in the exhibit is a home built from shipping containers by Three Squared, a Detroit-based innovator known for its sustainable construction methods. This impressive two-story structure will comprise five shipping containers, creating a spacious 1,600-square-foot layout featuring four bedrooms and two and a half baths. This marks Three Squared’s first venture in Fort Wayne, adding a modern twist to urban living.
Houm’s Digital Fabrication Approach
Finally, Houm, in partnership with Three Squared, will showcase a model incorporating cutting-edge digital fabrication and industrial-scale production techniques. Their home, projected to be 1,800 square feet with four bedrooms, represents a technological breakthrough in reducing inefficiencies in housing construction.
Founders Breck Crandell and Scott Shall emphasize that these innovative methods could dramatically shorten construction time — the Houm Model is expected to be completed in just four months, compared to the traditional build timeframe of 11 to 12 months.
Addressing Housing Affordability
The Innovative Housing Showcase project comes at a critical juncture as Fort Wayne grapples with a housing supply-demand imbalance. According to Kelly Lundberg, Deputy Director of the Office of Housing and Neighborhood Services, the surge in population and changing demographics are causing available housing to fall significantly short of demand. Consequently, homes in Fort Wayne are increasingly becoming unaffordable, particularly for families and individuals with limited incomes.
The anticipated impact of the Showcase is profound. By experimenting with new types of housing, Fort Wayne aims to increase its affordable housing stock and address the pressing need for diverse housing options. The long-term vision includes replicating these prototypes in various neighborhoods, enhancing sustainability and accessibility.
A Community-Centric Goal
Scott Shall articulates the vision succinctly, emphasizing the importance of innovation in housing design. The goal is clear: to develop homes that are not only efficient in terms of resources but also attainable for families striving for homeownership. The project aligns with the broader objectives highlighted by the Fort Wayne Housing Authority’s CEO, George Guy, in addressing the gap between rising housing prices and stagnating wages in the region.
Once the showcase homes are completed, they will be allocated through Habitat for Humanity, allowing four families to embark on their journey to homeownership—a significant milestone made possible through innovative construction methods.
Conclusion
The Innovative Housing Showcase project is set to redefine the housing landscape in Fort Wayne, presenting exciting new options for potential homeowners. By investing in modern construction strategies and sustainable practices, Fort Wayne positions itself as a pioneer in urban development, reducing the housing affordability gap and fostering diverse, vibrant communities.
For those interested in viewing these incredible housing models, the city will organize an open house event this fall, promising to provide insight into the future of housing in Fort Wayne. To stay updated on this innovative project, visit the city’s Innovative Housing Showcase webpage.














