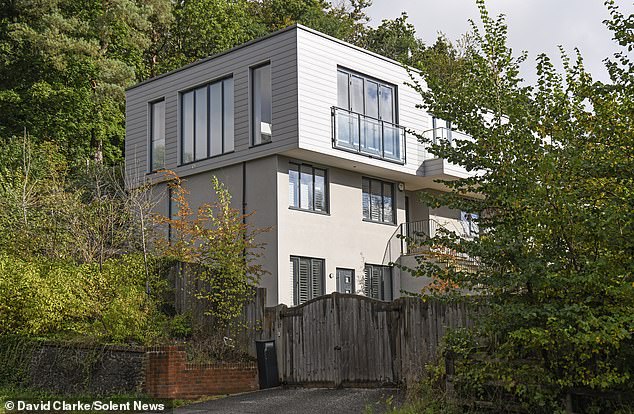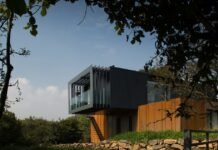In a picturesque corner of the Home Counties, a striking home, often likened to a ‘Grand Designs’ project, has found itself at the center of a contentious planning saga. This property, dubbed an ‘eyesore’ by many residents, was constructed without the necessary permissions and has sparked a heated debate over architectural integrity, community values, and the planning process itself.
A Grand Vision Gone Awry
Developed by Peter Strange in Farnham, Surrey, this ambitious residence was initially granted planning permission by Waverley Borough Council in 2017. The original plans showcased an innovative cantilever design meant to blend seamlessly with the woodland backdrop of a steep hillside. Situated near Bourne Woods, famed for featuring in films like Gladiator and Harry Potter, the site promised a stunning fusion of nature and cutting-edge architecture.
However, this ambitious project quickly turned sour. Residents soon discovered that the completed home deviated significantly from the approved plans. Allegedly, the house was built two meters higher than sanctioned, six meters further south from its intended location, and clad with plastic sheeting instead of the natural stone and oak initially specified. This rendered the structure unrecognizable from its intended design, leading locals to express their dismay and frustration.
Community Outcry
The local community’s response was swift and vocal. With over 170 objections filed against the development, residents voiced concerns about the building’s size, materials, and the overall aesthetic mismatch with its surroundings. One particularly impassioned objector, Kevin Lester, characterized the residence as reminiscent of “grey shipping containers stacked and bolted together,” voicing his opinion that the property was not only visually unattractive but also disproportionately massive for its locale.
As tensions escalated, Waverley Borough Council issued a demolition order in response to the public backlash, only to perform an unexpected U-turn, allowing the house to remain on the condition that it would be redesigned to adhere to the original plans.
Loopholes and Legalities: A Planners’ Dilemma
The saga took another turn last year when Strange submitted a retrospective planning application for the home after fearing enforcement action from the council. Yet again, community objections followed. Residents were puzzled and frustrated by the need to protest plans they believed should have never been altered in the first place. They saw the council’s actions as ineffective and contradictory, with many residents fearing they were witnessing a farcical approach to planning regulations.
Noel Moss, chair of the Bourne Conservation Group, claimed that the house constituted a ‘blot on the landscape,’ while also critiquing the planning authority for allowing such a design to materialize without rigorous oversight. His sentiments echoed throughout the community, raising concerns about the implications of lax regulations on local architecture and wildlife habitats.
The Council’s Controversial Decision
Despite the uproar, Waverley Borough Council ultimately upheld a portion of the developer’s appeal, allowing the house to remain with conditions for modification. The decision has sparked a split among residents. While some, like jewellery designer Louisa Bristow, welcomed the uniqueness of the property, asserting that planning rules should be upheld, others remained staunch in their disdain. Paul Webb, another local resident, emphasized that the situation undermines the integrity of the planning process, calling for a definitive message to be sent to developers regarding adherence to architectural laws.
A House Divided: Community Sentiment
Interestingly, public opinion has been divided. Some residents appreciate the modern aspect of the house, citing the importance of contemporary architecture in an evolving landscape. Jamie Dobse, a designer and local, argued against demolition, suggesting it would be wasteful and counterproductive in a time when housing is critically needed.
Contrastingly, many locals continue to regard the structure with disdain, underscoring that it starkly contrasts with the charming character inherent to Farnham’s historic homes. They argue for a return to the original design, citing not just aesthetics but the preservation of community identity and environmental integrity.
A Complicated Path Forward
As it stands, Waverley Borough Council has mandated that the building undergo modifications to adhere to the originally approved design within the next year. The planning inspector, in providing grounds for this decision, emphasized the importance of maintaining the area’s woodland character and rural charm. Yet, this outcome raises questions about the future of planning policies and community engagement in architectural developments across the UK.
In concluding remarks, the Farnham saga highlights an architectural and community conundrum: how to balance innovative design with established community values. As the clock ticks down on the council’s deadline for compliance, residents and developers alike will be watching closely to see how this unprecedented situation unfolds. The hope among many is for a resolution that honors the original intentions of the planning process while bringing the community together, rather than dividing it further.














