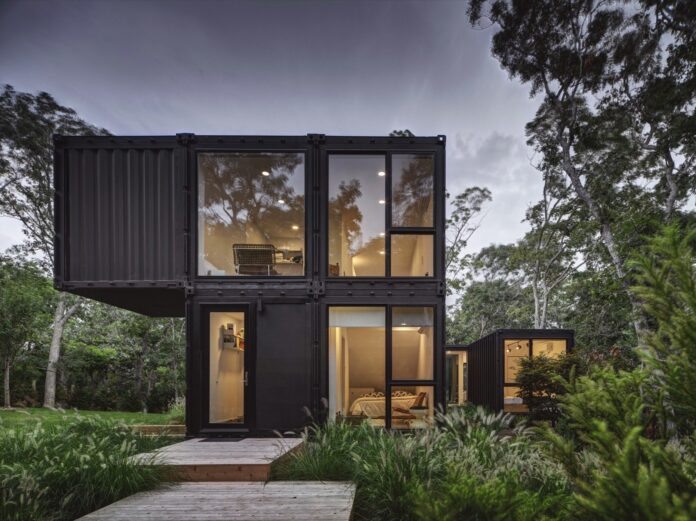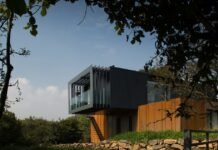In the picturesque East Hampton village of Amagansett, Manhattan-based MB Architecture has completed a striking new project that redefines the concept of modern living. Their latest endeavor, the Amagansett Modular House, is a groundbreaking 1,800-square-foot home constructed entirely of shipping containers. This innovative residence not only addresses the growing demand for affordable housing in the Hamptons but also emphasizes a seamless connection between indoor and outdoor living.
Bridging Design and Functionality
The Amagansett Modular House is the largest and most complex prefab project undertaken by the award-winning MB Architecture. “[It’s the] culmination of 10 years of research prototyping,” explains Maziar Behrooz, founder of MB Architecture. The firm’s pioneering work in cargotecture attracted a couple with three children, who were seeking an alternative to the traditional and often monotonous wood-shingled homes prevalent in the Amagansett area. They desired a home that would meld creativity and functionality while showcasing unique design elements.
The decision to use shipping containers is both practical and aesthetic. Apart from cost-effectiveness and rapid construction timelines, the metal structures are environmentally friendly—reusing materials that would otherwise contribute to waste. According to Behrooz, “[The fact that our prefab projects are less expensive and take less time to build was an additional incentive].”
Design Features and Layout
The design process for the Amagansett Modular House was initially inspired by MB Architecture’s innovative “insta_house” concept, which features four 40-foot-long shipping containers. To accommodate the clients’ requirements for a four-bedroom, three-bath retreat, the architects modified this blueprint by adding an extra 40-foot container on the north side, connected to the main living volume by a glassed-in walkway. The second floor even features a 10-foot container that extends outward, providing a unique visual and spatial element.
The home is strategically located on a wedge-shaped wooded lot, taking full advantage of the site’s natural contours. The architects painted the corrugated metal walls black to help the structure blend into the surrounding landscape while ensuring unobstructed views of the trees and gardens outside. The carefully oriented design showcases multiple floor-to-ceiling windows, bathing the interior in natural light and blurring the lines between indoors and outdoors.
A Unique Construction Approach
One of the standout aspects of the Amagansett Modular House is its rapid construction timeline. The containers were prefabricated off-site before being trucked in and installed in just two days. The overall construction quality is impressive, thanks to the prefabrication process that allows for precision engineering and material optimization. Behrooz noted that the construction costs (excluding landscaping and pool installation) were significantly lower than the local average, falling “in the low to mid $300s per square foot,” compared to conventional building methods in the region that can run as high as $800 per square foot.
Interior Design: A Spacious Family Retreat
With an emphasis on comfort, playfulness, and functionality, MB Architecture has crafted a family-friendly environment that avoids feeling cramped, despite its compact footprint. “We wanted to create a comfortable, playful, and fun interior for both kids and parents,” Behrooz notes. The open layout, along with the double-height living space flooded with sunlight, creates an inviting atmosphere for both adult gatherings and children’s play.
The interior is adorned with custom furnishings, including a minimalist kitchen outfitted with Corian countertops and bleached oak floors that lead throughout the home. Vintage pieces, such as a reed mat made by the Tuareg tribe of North Africa, and a Saarinen table with Tolix stools, add character and warmth to the living area.
Drivers of light and space remain pivotal in the design philosophy, with large windows framing tree-lined views from the upstairs bedrooms. Behrooz explains, “Their reaction was super joyous, and each kid just ran into a room and found their space.” Such connections to nature foster a tranquil living experience that resonates with the clients and their children.
Precedent for Future Prefab Developments
The Amagansett Modular House serves as a testament to the evolving nature of residential architecture and the potential of prefab design. By seamlessly integrating sustainable practices, innovative materials, and aesthetic brilliance, MB Architecture has set an impressive precedent for future developments in the realm of sustainable living.
As Behrooz reflects on the project, he emphasizes the importance of thoughtful design that meets contemporary needs while respecting environmental factors. The culmination of ten years of research and a clear vision of creating a functional yet stylish living space reflects a commitment to quality and innovation that may redefine the landscape of modern housing.
Conclusion
In short, MB Architecture’s Amagansett Modular House exemplifies how innovative design can offer practical solutions in a luxury market without compromising on aesthetics or living quality. Emphasizing sustainability, community connection, and a unique approach to residential architecture, this shipping container home stands as a beacon of modernity in the heart of the Hamptons. As economic pressures continue to challenge traditional housing markets, projects like this could well point the way forward for architects and families alike, creating joy and comfort within the embrace of minimalist, eco-conscious living.














