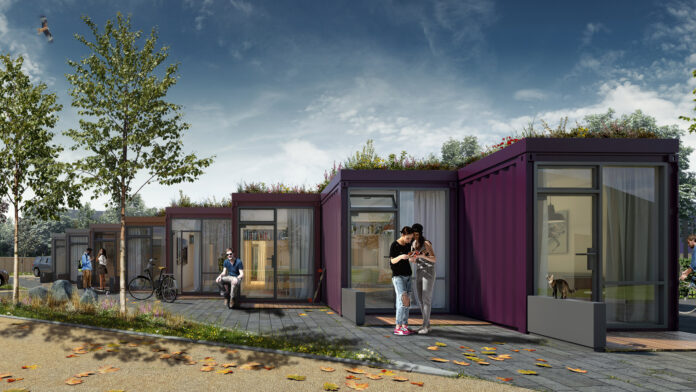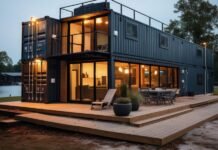In an era where affordable housing solutions are desperately needed, innovative designs and sustainability practices come to the forefront of architecture. Fraser Brown MacKenna Architects (FBM Architects) has recently received planning permission for an ambitious low-cost housing scheme in Aylesbury, England, that aims to address housing shortages while promoting environmental consciousness. The project employs recycled shipping containers to create functional micro homes, integrating modern living with sustainable designs.
A Vision for Affordable Housing
Located on Gatehouse Road, the micro homes project is part of a broader initiative to regenerate underutilized sites owned by the Vale of Aylesbury Housing Trust. Currently occupied by old garages, the selected site provides a unique opportunity to develop affordable housing in a strategically valuable location. FBM Architects’ innovative design presents a solution aimed at providing social housing and accommodation for students, making it a vital addition to the community’s housing stock.
The Micro Home Concept
Each micro home will occupy a compact footprint of 26.2 square meters within a shipping container, designed as one-bedroom studios. The concept is particularly noteworthy for its affordability, making it accessible to those in need. The decision to use shipping containers stems from their cost-effectiveness and potential for off-site prefabrication, allowing for efficient construction and reducing waste in the process.
The micro homes will feature a thoughtful layout, with a living area that seamlessly combines the kitchen, a separate bathroom, and a cozy bedroom at the rear. Positioned in a linear fashion, these homes will also support a vibrant community atmosphere, featuring porches at either end to encourage interaction and engagement among residents.
Sustainable Design Features
A standout element of this project is its commitment to sustainability. The shipping containers, while primarily chosen for their economic benefits, also champion environmental responsibility by reusing existing materials. This not only contributes to lower construction costs but also minimizes the carbon footprint associated with building new structures.
In terms of insulation, the project will implement robust measures by adding insulation to the walls, roofs, and floors of the containers, as well as double-glazing the windows. These features ensure energy efficiency, lower emissions, and reduced heating bills, making these micro homes both environmentally friendly and economically viable for residents.
Enhancing Green Spaces
As part of the architectural vision, each container will be topped with sedum roofs, fostering biodiversity and environmental stewardship. Sedum, which is lightweight and resilient, creates a natural habitat while also providing insulation. Surrounding the micro homes, green areas will be developed with grass and trees, thereby enhancing the local ecosystem. The introduction of secure bicycle parking facilities and a communal laundry unit will further emphasize the project’s community-focused design.
In addition to functionality, the architectural design includes vibrant, eye-catching elements such as colored tarmac and geometric paving patterns that will transform the previously under-utilized site into a lively home-zone. This initiative seeks to shift perceptions of the area from an underused spot to a welcoming neighborhood, encouraging social interaction and community cohesion.
The Architectural Impact
FBM Architects, founded in 1991 by Simon Fraser, Angus Brown, and Martin MacKenna, has established a reputation for innovative designs that prioritize sustainability and social impact. The use of shipping containers is an idea they have explored before, notably in a pop-up café project at Kingston University. By incorporating containers into public spaces, the architecture firm showcases versatility and adaptability in urban designs.
This micro home project in Aylesbury is not isolated in the broader context of shipping container architecture. Around the world, cities are increasingly embracing shipping containers for rapid, low-cost housing solutions. Notably, plans for the world’s tallest shipping container building have surfaced in London, while similar initiatives aim to create unique community hubs across various urban landscapes.
Conclusion
Fraser Brown MacKenna Architects’ shipping container micro homes on Gatehouse Road represent a significant leap forward in the fight against housing shortages while aiming for sustainable architectural practices. By harnessing the potential of recycled materials, fostering a sense of community, and creating green spaces, this development encapsulates a modern approach to homebuilding. The project stands not only as a beacon of innovation in Aylesbury but also as a case study for future housing solutions in urban environments worldwide.














