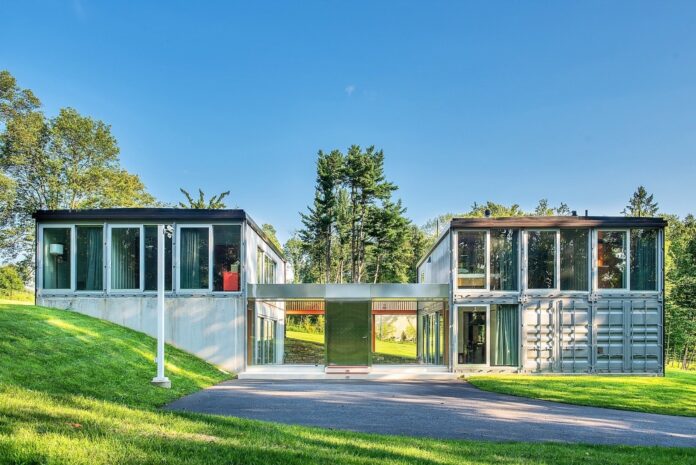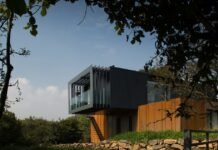When one imagines an idyllic home in suburban New Jersey, thoughts typically drift toward traditional Colonial-style houses or perhaps contemporary single-family dwellings nestled among the trees. However, in a twist that evokes both curiosity and admiration, architect Adam Kalkin has redefined suburban living with his innovative approach to housing—using repurposed shipping containers to create a striking “cargotecture” abode. Completed in 2008, this 4,000-square-foot masterpiece harmoniously integrates functional design with the natural beauty of its three-acre landscape.
Design Overview
The architecture of this remarkable home centers around nine 40-foot shipping containers, which have been artfully arranged into two wings. These functional yet versatile structures are connected by an expansive bluestone courtyard and a stunning exterior bridge made of steel and wood, providing an ambient connection between living spaces while inviting the surrounding greenery inside.

Image: A massive steel pivot door marks the entrance.
The Concept of Cargotecture
Kalkin’s creation stems from his “Quik House” initiative, which aims to promote sustainable living by repurposing shipping containers—pieces of architecture that were once assigned only utilitarian roles. The original intent behind using these containers was to demonstrate the feasibility of prefab kit homes built from upcycled materials. This sustainable approach appeals to eco-conscious homeowners who are looking for innovative solutions without sacrificing aesthetics or comfort.
Layout and Features
The thoughtful design of the home takes full advantage of the three-acre site’s privacy. Large glass walls break the boundaries between indoor and outdoor spaces, allowing natural light to flood the interiors. In addition to generous glass panels, the architecture includes multiple skylights that brighten the living areas from above, creating a lively and inviting atmosphere.
The Wings of the Home
Each wing of the house measures three shipping containers wide by two tall, welded together with Corten steel beams. The West Wing serves as the primary living space, housing three bedrooms and two baths, including a luxurious master suite. Wrapped in warm wood paneling, the master suite features expansive custom closets and lush views of the estate’s greenery.
Conversely, the East Wing is designed with entertainment in mind, featuring a spacious media room flooded with natural light, and two office spaces—one of which is easily convertible into an additional bedroom. This versatile space can effortlessly adapt to the needs of a modern family, promoting both functionality and comfort.

Image: The 12-foot-long kitchen island is fitted with a Miele dishwasher, a Viking range, and custom wooden cabinets.
Interior Aesthetics
The interior aesthetic embraces a modern industrial theme, characterized by a chic mix of corrugated steel facades, exposed beams, and concrete floors. However, the home’s design is softened by the use of timber, including mahogany framing and fir wood floors, which create a warm contrast against the rugged industrial materials, blending sophistication with a cozy lived-in feel.
One of the highlights of the home is the kitchen—a spacious area with a 12-foot-long island, fitted with high-end appliances such as a Miele dishwasher and Viking range. Adjoined to this culinary space is a banquette-style dining area, where meals can be enjoyed in plush leather surroundings, promoting both comfort and style in daily family gatherings.
Connectivity and Outdoor Integration
The large sliding glass doors flanking both sides of the open-plan living area serve a dual purpose: to invite the beauty of the outdoors in, while providing a seamless transition between the interior and the meticulously landscaped exterior. The bluestone courtyard acts as a central gathering space, ideal for outdoor entertaining, surrounded by the natural charm of suburban New Jersey.

Image: The Porcelanosa master bath features a walk-in rain shower.
Conclusion
In creating this stunning shipping container home, Adam Kalkin has demonstrated that innovative architecture can harmonize with its natural setting, offering a unique blend of sustainability, creativity, and luxury. The cargotecture home not only challenges traditional perceptions of architecture in suburban landscapes but also provides a template for future housing solutions that prioritize both form and function. This project stands as a significant milestone in the evolution of modern housing—where artistic design meets practical living in an environmentally conscious framework.














