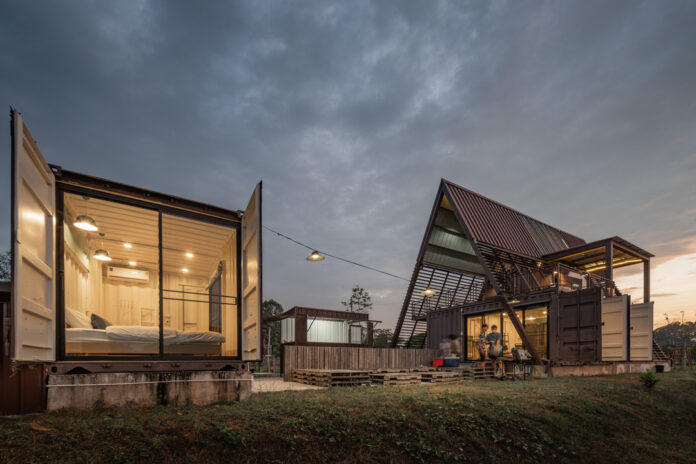Embracing Container Living: The Innovative Design of the Container Cabin
In recent years, the trend of transforming shipping containers into livable spaces has gained traction, captivating the attention of architects, designers, and eco-conscious homeowners alike. One shining example of this innovative approach is the striking Container Cabin, a project that reimagines the concept of home through the lens of sustainability, functionality, and aesthetic appeal. This article explores various aspects of the Container Cabin, from its architectural innovations to its harmonious relationship with the natural environment.
Architectural Transformation
The Container Cabin begins with a bold architectural vision, where the traditionally industrial and utilitarian shipping containers have been ingeniously remodeled. The short and long walls of the containers have been replaced with expansive floor-to-ceiling windows and doors, allowing natural light to flood the interior and creating a seamless connection between indoor and outdoor spaces. This thoughtful design not only enhances the visual appeal of the cabin but also encourages a dynamic flow between the living areas and the surrounding landscape.
The interconnected pathways and openings facilitate smooth movement throughout the spaces, making the experience of living in a shipping container feel less confined and more inviting. This transformation shifts perceptions about container homes, proving they can be both modern and livable, accommodating the comforts of contemporary life while remaining grounded in practical design.
The Oversized A-Frame Roof
A standout feature of the Container Cabin is its oversized A-frame roof, which elegantly crowns the four shipping containers. This dramatic architectural element serves multiple purposes, primarily protecting the living space from the elements. In a region like Thailand, where the weather can be fierce and unpredictable, this roof acts as a crucial shield against rain while also providing significant shading from the harsh sun.
The roof’s design is not only functional but also contributes to the aesthetic allure of the cabin. The middle section of the roof, predominantly covering the bedroom container, is constructed from translucent materials. This smart choice allows natural light to stream into the cabin’s interior, illuminating the space and creating a warm, inviting atmosphere. Furthermore, the bottom half of the A-frame consists of steel louvers that can be adjusted to manage ventilation, allowing for fresh air circulation and promoting a comfortable living environment year-round.
Separate Guest Quarters
In addition to its main living space, the Container Cabin includes a distinct shipping container dedicated to guest accommodations. This separate structure adopts a more conventional yet equally enchanting design, providing comfort and privacy for visitors. The existence of these guest quarters highlights the adaptability of shipping container homes; they can be tailored not only to individual needs but also to accommodate social gatherings and hospitality.
The choice to incorporate another shipping container emphasizes the modular potential of container architecture. With many people seeking flexible living arrangements, the Container Cabin presents an inspiring solution that can cater to both personal and communal living experiences.
A Case for Shipping Container Homes
The Container Cabin stands as a testament to the growing popularity of shipping container homes, and it makes a compelling case for their continued momentum in the housing market. As people become increasingly aware of environmental issues and the benefits of sustainable living, the appeal of repurposed materials and minimalist designs resonates more than ever.
Shipping containers are inherently durable and cost-effective, making them an ideal building block for innovative architectural projects. Their versatile nature allows for unique designs that can be customized to suit various lifestyles and preferences. The Container Cabin exemplifies how these structures can be transformed into modern homes that marry functionality with eco-friendliness.
Conclusion
The Container Cabin is more than just a living space; it is a bold statement about the future of housing and design. By merging sustainable practices with striking architectural features, this innovative project redefines what is possible within the realm of shipping container homes. As urban populations grow and sustainability becomes a pressing issue, the Container Cabin might just be a glimpse into an increasingly resourceful and environmentally conscious future. Its captivating design and thoughtful layout beckon us to reconsider our notions of home and invite us to embrace the possibilities that lie within the world of container architecture.














