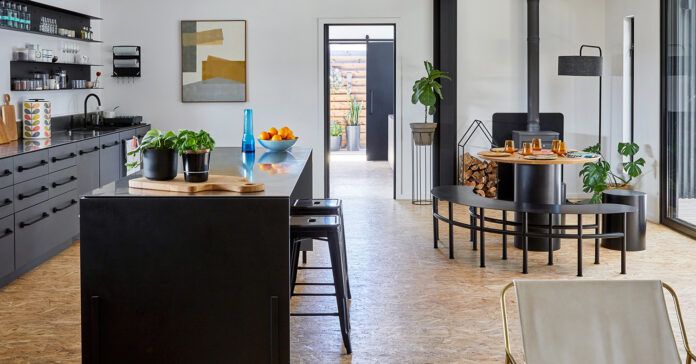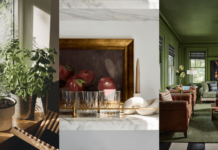Lucy Beard and Leigh Lisk: A Dream Home in Scarborough, South Africa
Nestled within the serene coastal village of Scarborough, South Africa, the home of Lucy Beard and Leigh Lisk stands as a testament to imagination and adaptability. Originally intended as a space for play when the couple purchased the land in February 2018, this property now features a stunning array of amenities that perfectly blend leisure with landscape.
From Vision to Reality
Upon acquiring the plot, Beard and Lisk envisioned a recreational sanctuary, starting with a pre-existing tennis court. However, what burgeoned over five years was beyond their initial plans—a magnificent 65-foot-long lap pool and a sprawling 1,400-square-foot guesthouse designed for entertaining. Interestingly, while Lisk always dreamt of owning a pool, it has become Beard’s favorite escape. “The pool was something Leigh had always dreamed of having, but the funny thing is I use it more than he does,” reveals Beard.
The pool’s unique dark lining facilitates quick warming of the water, making it a delightful spot for post-lunch gatherings with friends and family. Although the couple sacrificed a custom home build to focus on their dream pool, it was a trade-off they embraced whole-heartedly.
Designing a Space with Purpose
To combat the risk of a “boxy” interior, the couple enlisted builder Dean Westmore to create a more open and inviting space. Strategic design choices, such as oversized windows and a grand lofted ceiling supported by an I-beam, invite sunlight into the home, enhancing warmth and cheer. In addition to these features, they opted for oriented strand-board (OSB) flooring for its cost-effectiveness and aesthetic appeal. Beard even took the initiative to put the OSB on display, sealing it with yacht-grade materials to withstand everyday wear and tear.
The pre-built container home, with its integrated kitchen and closet cabinetry, perfectly met the couple’s functional needs. “The island is perfect for laying out platters of food for everyone to help themselves to,” Beard commented, illustrating their emphasis on shared dining and social interaction.
Breaking Up the Lines
To soften the home’s geometry, Beard incorporated curved furniture into their décor, including a locally crafted galvanized steel dining bench by Mon Exteriors. This choice not only adds a unique design element but also contrasts against the prevalent straight lines, offering a dynamic visual appeal.
Enchanting Outdoor Spaces
Unlike their home’s internal layout, the landscape was a blank slate. Beard embraced the indigenous flora of South Africa, opting for an arrangement that emphasizes the natural beauty of the region. Snake plants bordering the pool, towering aloe trees, and a mixture of ghost aloes and Carissa macrocarpa create an inspiring outdoor environment.
The poolside is not only a venue for sunbathing and swimming but also functions as a focal point for evening gatherings, highlighted by an impressive outdoor fireplace. Designed to soar nearly nine feet high, the fireplace captivates curiosity from neighbors and friends alike. Beard observes, “It’s one of those houses that looks intriguing but doesn’t give too much away from the street, so everyone is desperate to get inside.”
An Artful Finish
Throughout the home, artwork plays a significant role in infusing personality into the space. A captivating piece in the kitchen by artist Kasia Stefanczyk, introduced to Beard and Lisk by their Hope gin label designer, encapsulates their love for blending art with functionality.
Conclusion
The transformation of Lucy Beard and Leigh Lisk’s property in Scarborough epitomizes a harmonious marriage between leisure, aesthetic, and practicality. From the vibrant poolside to the thoughtfully designed interior and alluring landscape, this home is a remarkable reflection of their dreams brought to life. As they continue to entertain and enjoy their beautifully curated space, Beard and Lisk remind us that a home can be both a refuge and a backdrop for cherished memories.














