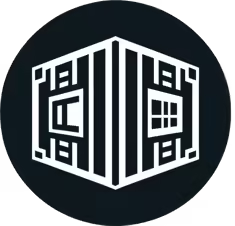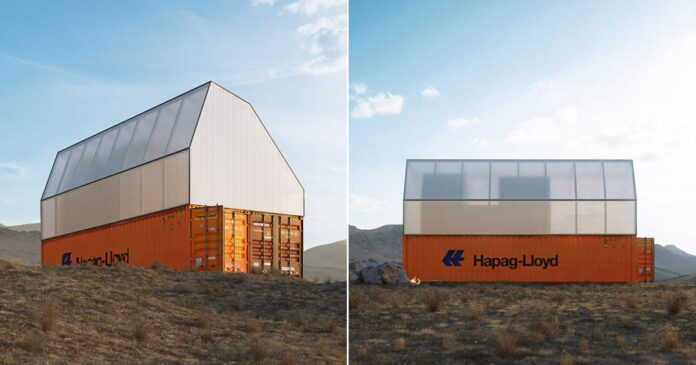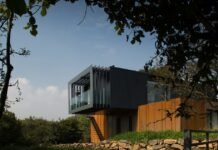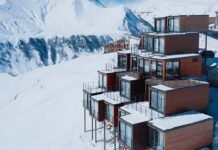Innovative Housing Solutions in Pachacutec: The Ventanilla Module by TRS Workshop
In the quest for affordable and sustainable housing solutions, the Ventanilla Module, designed by TRS Workshop, stands out as a remarkable initiative. Located in the ‘Pesquero II’ settlement of the Peruvian town Pachacutec, this pioneering project aims to address the growing need for low-cost housing that prioritizes comfort and environmental sustainability.
Understanding the Design Philosophy
The Ventanilla Module is named after the Ventanilla district, underlining its local roots and commitment to community-driven development. The design is based on a modular prototype utilizing two large, recycled shipping containers as the foundation of the dwelling. Measuring 8 meters by 15 meters, these containers provide a spacious and cost-effective solution while avoiding the necessity of traditional foundations and expensive building materials.
By adopting this innovative approach, the architects at TRS Workshop sought to minimize the project’s environmental impact and ensure quicker construction timelines. This is particularly critical in regions vulnerable to natural disasters, where families may require immediate shelter solutions.
Flexible Living Spaces
Initially envisioned to accommodate a family of four, the Ventanilla Module is designed with adaptability in mind. The interior layout, composed of two stacked volumes with OSB (Oriented Strand Board) walls, facilitates the easy reconfiguration of spaces. The ground level comprises shared areas, including a living room and kitchen, while the upper volume houses private spaces such as bedrooms, bathrooms, and a study.
This flexibility allows families to modify their living arrangements as needed, fostering a sense of ownership and relevance in the design of their own homes.
Embracing Sustainable Materials
The innovative use of recycled shipping containers plays a pivotal role in the sustainability of the Ventanilla Module. These containers are not only affordable but also significantly reduce the construction time, meaning homes can be built rapidly as needs arise.
Accompanying the containers, the design incorporates recycled polycarbonate for the upper volume. This translucent material serves a dual purpose: it allows abundant natural light to flood the interiors while preventing direct sightlines from neighboring houses, thus maintaining residents’ privacy. The combination of zenithal lighting and integrated green spaces further promotes natural ventilation and an appreciation for nature, enhancing the overall living experience.
Community Engagement and Education
TRS Workshop emphasizes the importance of community involvement in the construction process. The erection of the initial Ventanilla Modules is intended to have an educational component, providing training to local residents in efficient building techniques. By engaging the community, the project not only fosters a shared sense of responsibility but also empowers individuals to continue building and enhancing their own homes over time.
This participatory approach to self-built sustainable architecture carries significant long-term benefits, as it cultivates a cohesive community dynamic where neighbors work collaboratively to support one another in creating their living environments.
Conclusion
The Ventanilla Module is more than just a housing solution; it represents a forward-thinking response to the challenges faced by many communities in Peru. By leveraging recycled materials, flexible design, and community engagement, the TRS Workshop has set a powerful example for future projects aiming to solve the housing crisis in innovative and sustainable ways.
As this project comes to life within the vibrant landscape of Pachacutec, it brings hope and inspiration to other regions facing similar challenges, reminding us that with creativity and collaboration, we can forge a better future for all.














