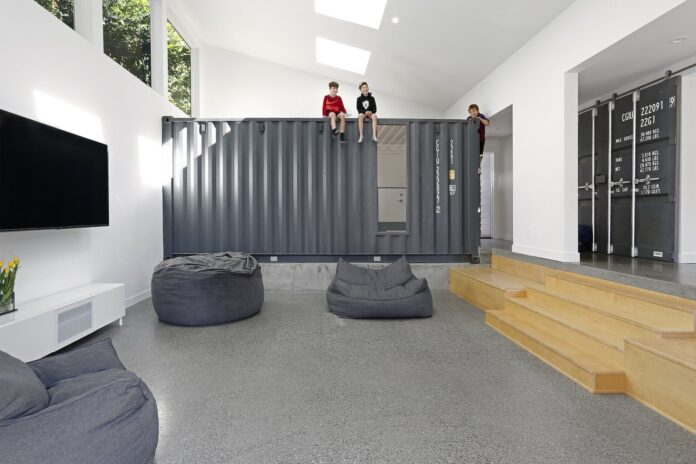Introduction
Balthasar Wyss’s upbringing in Basel, Switzerland, nestled between contemporary art and bustling harbors, ignited a unique vision for his and his family’s home. Now residing in Mercer Island, Washington, Balthasar and his wife, Steph, aimed to breathe new life into their dated 1950s split-level house. The result, conceived with architect Paul Michael Davis, is a remarkable renovation that enhances both function and aesthetic, integrating shipping containers in a way that honors their form and significance.
The Need for Space
After years of living in their home with three energetic boys, Balthasar and Steph found themselves craving more space. Cramped quarters and outdated designs started to stifle the family’s daily activities. The couple recognized that a significant renovation was needed to create an environment that provided both communal spaces for family gatherings and areas that allowed for quiet contemplation.
Collaboration with Architect Paul Michael Davis
To transform their vision into reality, Balthasar and Steph enlisted the expertise of Seattle architect Paul Michael Davis. Emphasizing the need for a home that fit into the local vernacular while still showcasing modern elements, Davis understood the importance of creating a seamless flow throughout the residence. His approach focused on combining the existing structure with the newly envisioned contemporary elements.
A Unique Use of Shipping Containers
Inspired by his childhood fascinations, Balthasar suggested using shipping containers in their renovation. These containers, typically associated with global trade, fit seamlessly into the family’s values of practicality and aesthetics. As Davis explained, “Rather than treating the shipping containers merely as building blocks, we wanted to present them as artistic pieces.”
The decision to embrace the industrial charm of the containers led to a design that would allow these components to shine inside a neutral backdrop. The finished home features two containers—one reimagined as a mudroom with laundry facilities and a bathroom, and another as a multi-purpose studio behind the house.
An Artistic Interior
The containers, visible primarily from inside the home, serve as both functional spaces and works of art. The interior design embraced simplicity with polished concrete floors, white-washed walls, and large windows that invite in natural light. The starkness of the surrounding palettes accentuates the shipping containers’ rugged textures and markings, allowing them to communicate their history while contributing to the interior design.
“I love the heavy weight of the dark grey container in the bright, white space,” Davis shared. This contemporary aesthetic pairs beautifully with the warmth of natural wood, creating a balanced modern environment that resonates with the family’s lifestyle.
Seamless Flow in Design
Creating a thoughtful flow in the home was paramount to the project. The original “L” shape of the residence transformed into a “U” shape with the addition of the containers, which fashion an informal entry courtyard. This design enabled the family to gather in common areas easily connected to the backyard, effectively merging indoor and outdoor living.
Accessibility was also a key consideration: the new layout encourages the boys to move freely between their indoor gathering spaces and the outdoor fun of the backyard, equipped with areas for grilling, family activities, and relaxation.
Sustainability at a Fraction of the Cost
Utilizing shipping containers not only contributed to the artistic and functional design but also offered a sustainable and cost-effective solution during a period of rising construction costs. The family managed to optimize their budget, spending less than $15,000 on the procurement and modifications of the containers. This savvy approach turned what could have been an expensive renovation into an economically sustainable endeavor.
A Space for Family and Creativity
The Wyss family home transcends mere shelter; it has become a vibrant hub of activity and creativity for their family. The containers now offer practical solutions, with the mudroom efficiently handling daily chaos, while the secondary container inhabits spaces for art and gardening projects.
The warmth of family life thrives within the new structure, allowing Balthasar and Steph to enjoy a beautifully designed space that meets their needs today while inspiring creativity and growth for the future.
Conclusion
The transformation of the Wyss family’s home showcases what can be achieved through thoughtful design and innovative use of materials. By embracing the aesthetic and practical qualities of shipping containers, Balthasar and Steph have created a unique living space that enhances their family’s lifestyle while paying homage to their artistic passions and Swiss roots. In this residential masterpiece, old and new flourish together harmoniously, creating a home filled with love, creativity, and space for growth.














